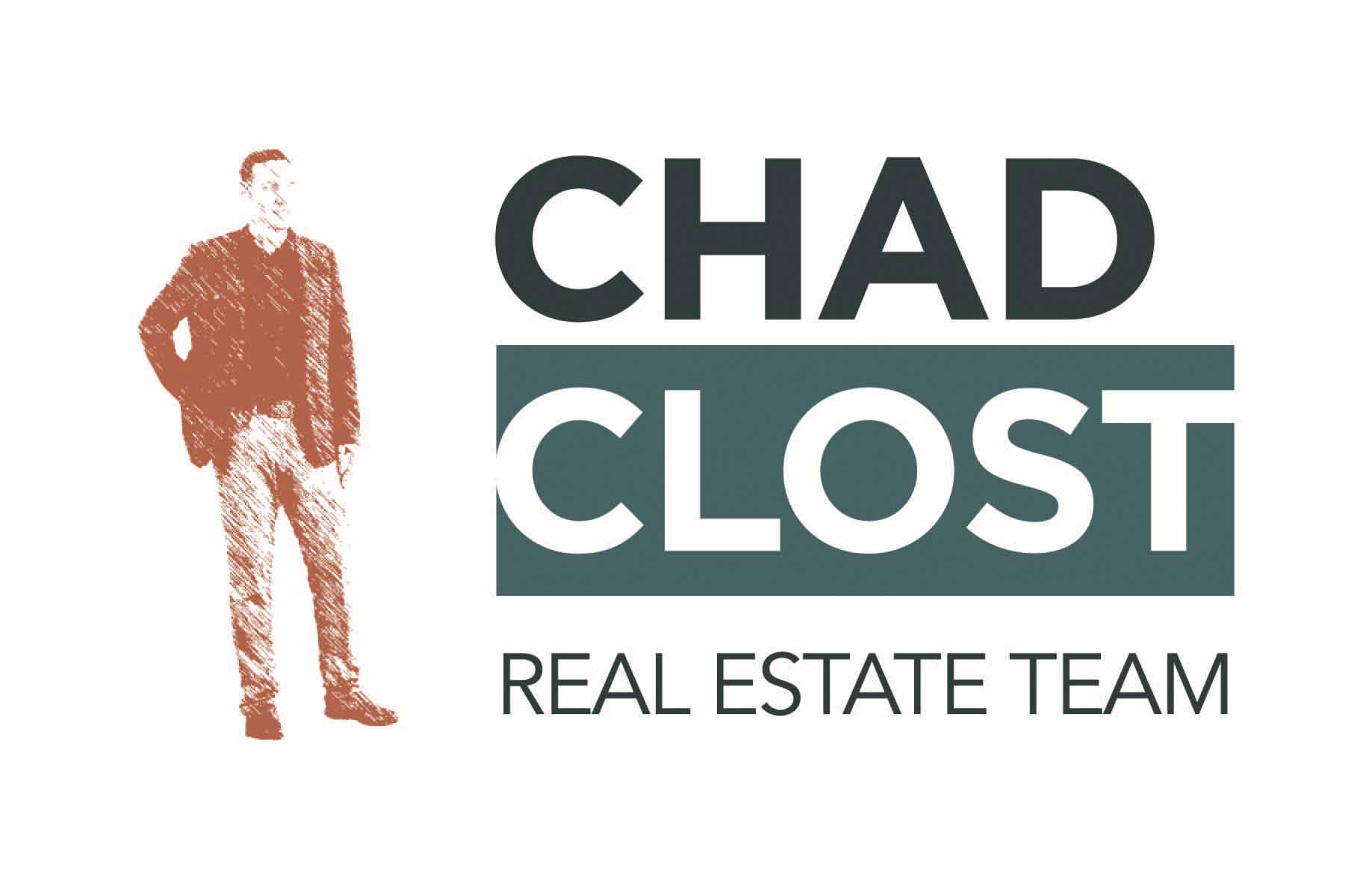58 Glendenning Dr
ARLINGTON WOODS
5 bedroom | 4 bath
Property type: Detached
Property style: Split Level
TAG LINE
Rare private 65 ft x 100 ft ravine lot in the heart of Arlington Woods. This cherished 3,300+sf(as per MPAC) Campeau, Bonnechere model with finished attic, providing a true Master bedroom retreat and 2nd Ensuite bath. 5 bedrooms, 2 ensuites, 1 full bath, 1 2-piece bath and main floor laundry room. Plus a light-filled 4 season main floor sunroom addition, boasting incredible views of the forest and yard. Front and back landscaping make this an absolute getaway in the city! All up-to-date systems - roof, windows, furnace, AC. All this in one of Ottawa's best school zones - providing Knoxdale and Sir Robert Borden to your budding students. Take this rare and beautiful home to whatever level you choose!
Bedrooms: 5
Bathrooms: 4
Full bathrooms: 1
Ensuite bathrooms: 2
Partial bathrooms: 1
Lot size: 64.99 ft x 100.00 ft
Year built: 1971 (approx.)
Property taxes: $7,398/2017
Parking: 2 garage attached, inside entry
Total parking: 3
Heating: Forced air
Heating fuel: Natural gas
Air conditioning: Central
Water: Municipal
Sewer: Sewer connected
Roof: Asphalt shingle
Foundation: Poured Concrete
Exterior: Brick, Siding
Neighbourhood influences: Playground nearby, public transit nearby, shopping nearby
Site influences: Family oriented, Fenced Yard, Landscaped
Inclusions: Dishwasher, refrigerator, stove, microwave/hood fan, washer, dryer, all window coverings, garage door opener, hot water tank, 2 hot tubs
Exclusions: Sunroom fan, dining room chandelier
ROOM DIMENSIONS
Room
Family Room:
Sun Room:
Bar:
Den:
2pc Bath:
Laundry:
Living Room:
Dining Room:
Kitchen:
Eating Area:
Bedroom:
Walk-In Closet:
4pc Ensuite:
Bedroom:
Bedroom:
Bedroom:
4pc Bath:
Master Bedroom:
Walk-in Closet:
4pc Ensuite:
Recreation Room:
Bar:
Dimensions
21'8" x 13'6"
16'3" x 11'5"
6'9" x 6'0"
12'2" x 11'0"
6'7" x 3'0"
12'6" x 6'10"
19'0" x 15'0"
13'6" x 10'0"
10'6" x 7'3"
13'3" x 8'2"
13'5" x 11'3"
5'3" x 5'0"
7'9" x 4'10"
13'4" x 10'0"
9'7" x 9'6"
10'6" x 9'0"
9'7" x 5'10"
36'6" x 13'5"
13'5" x 6'0"
15'3" x 7'6"
25'0" x 19'2"
8'3" x 8'0"
Level
Main
Main
Main
Main
Main
Main
Second
Second
Second
Second
Third
Third
Third
Third
Third
Third
Third
Fourth
Fourth
Fourth
Lower
Lower

