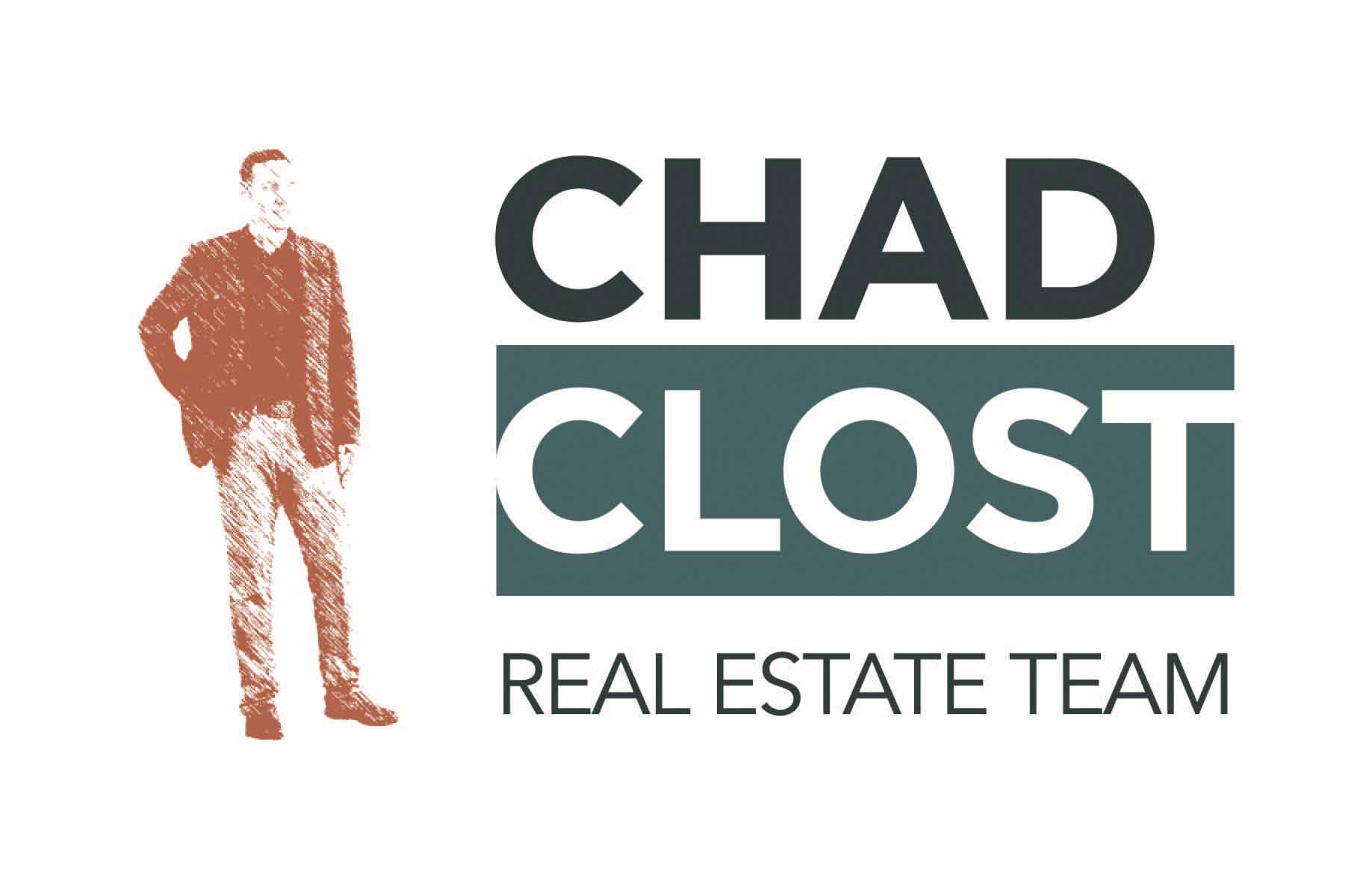2724 Grand Canal St-Half Moon
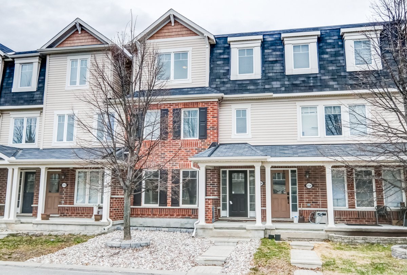
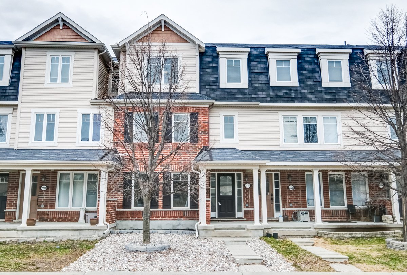
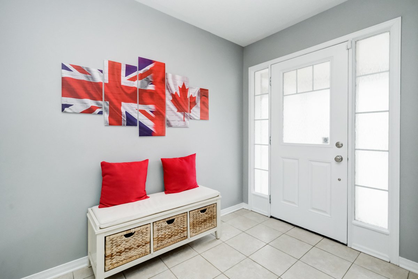
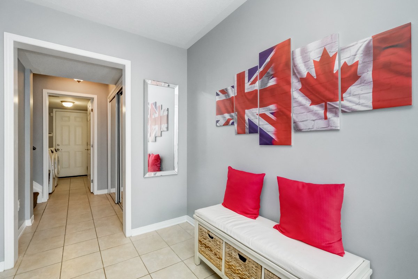
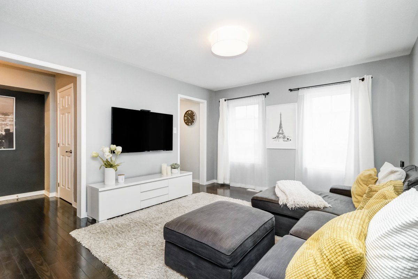
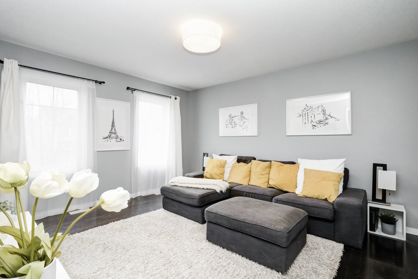
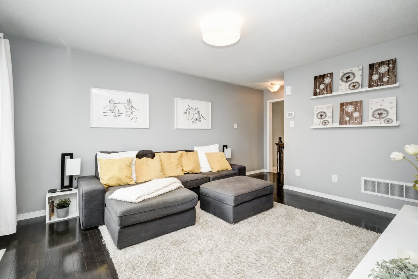
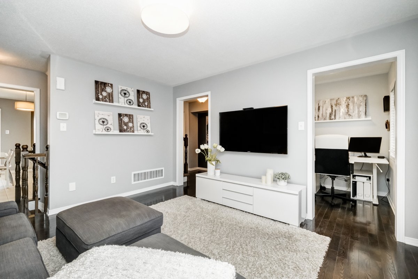
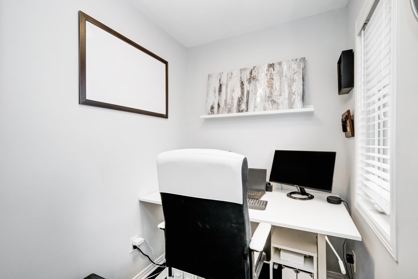
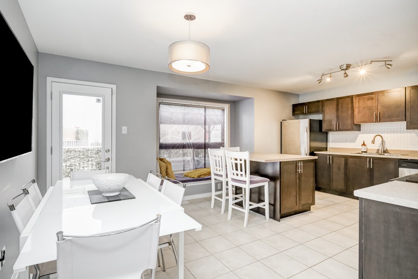
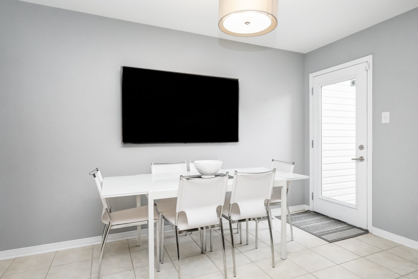
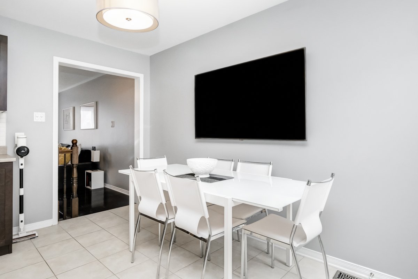
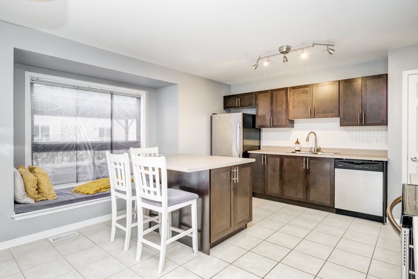
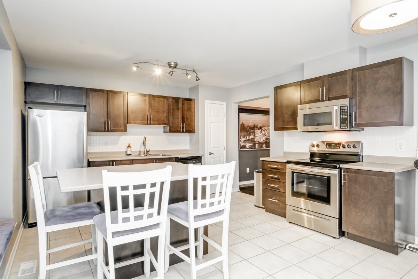
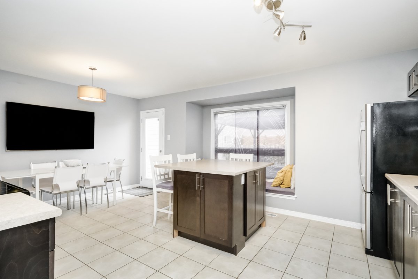
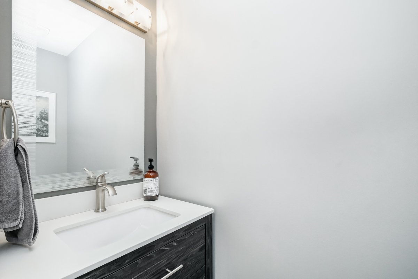
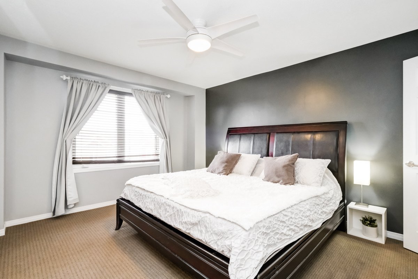
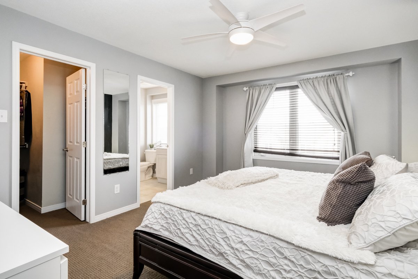
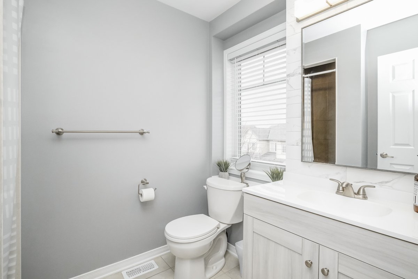
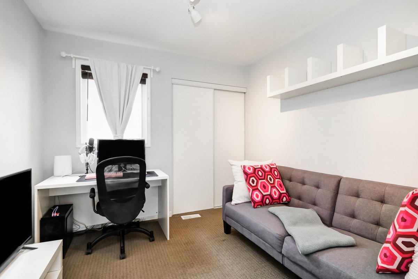
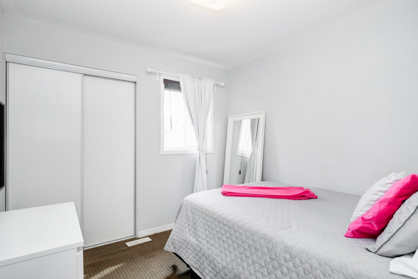
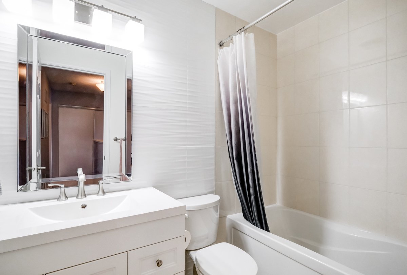
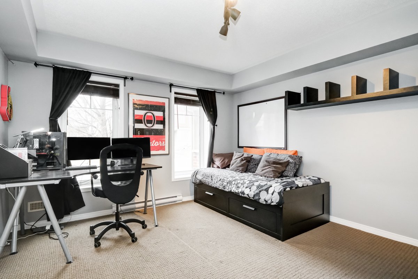
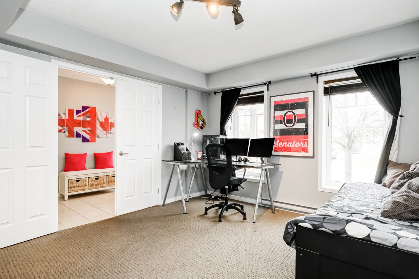
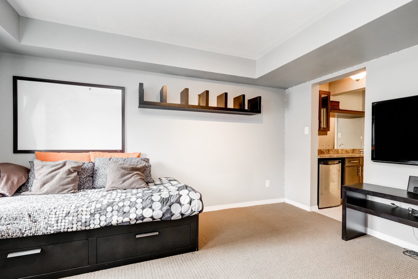
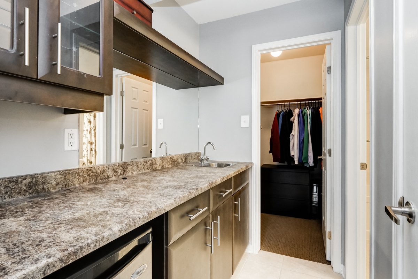
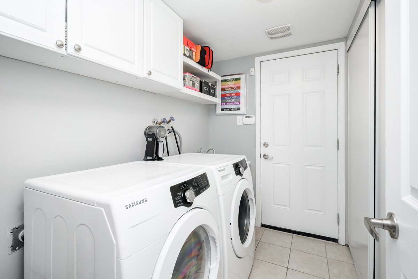
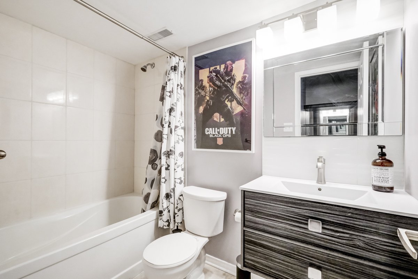
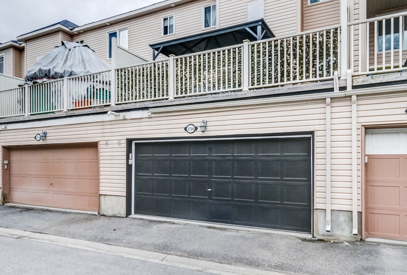
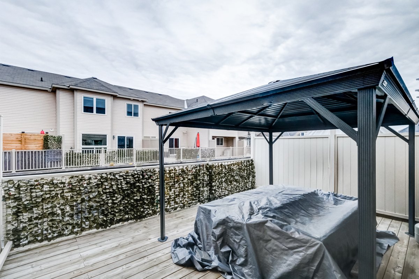
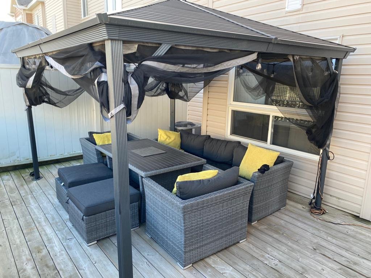
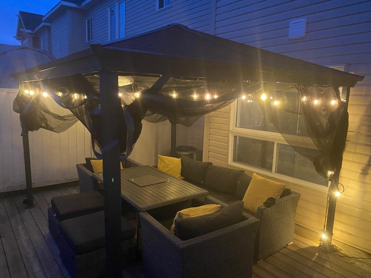
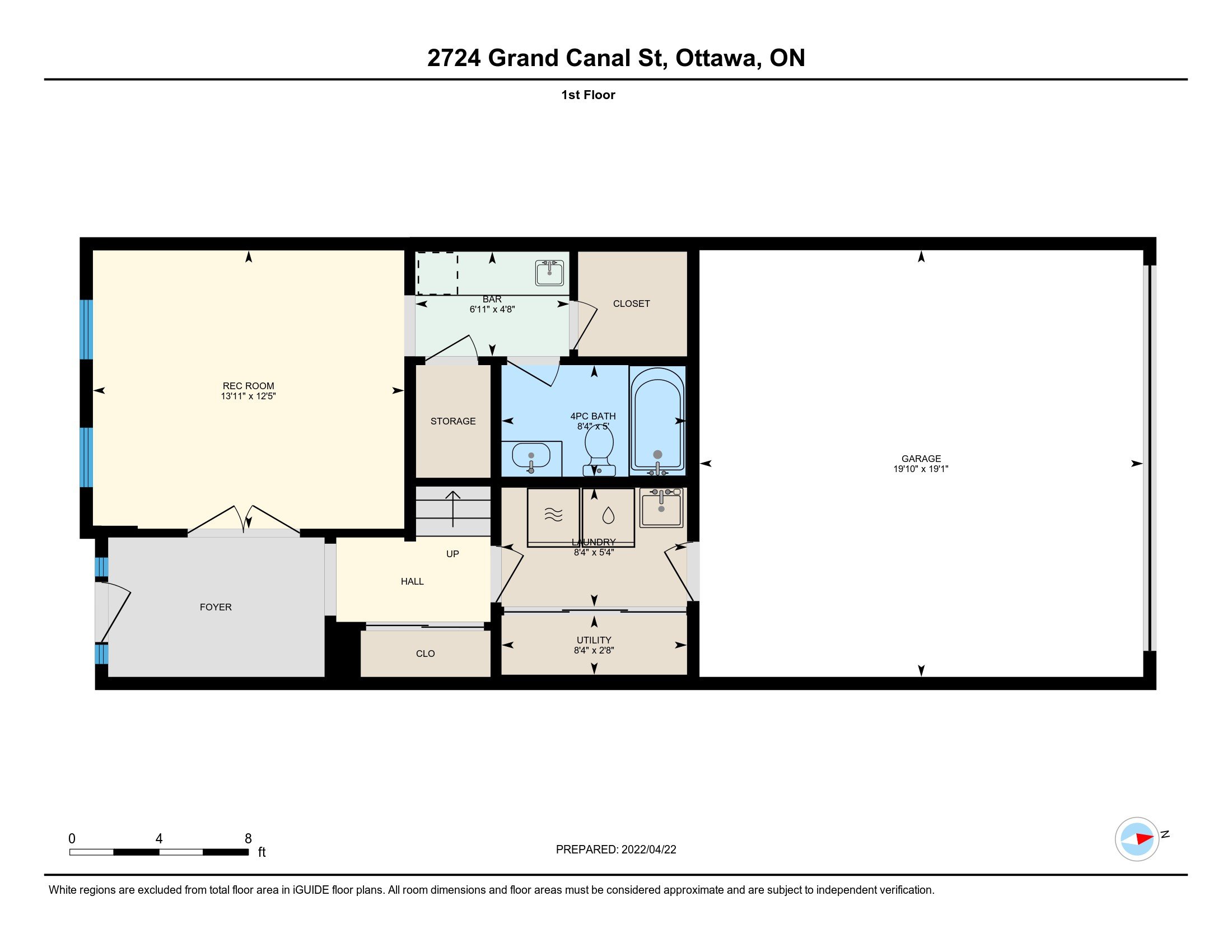
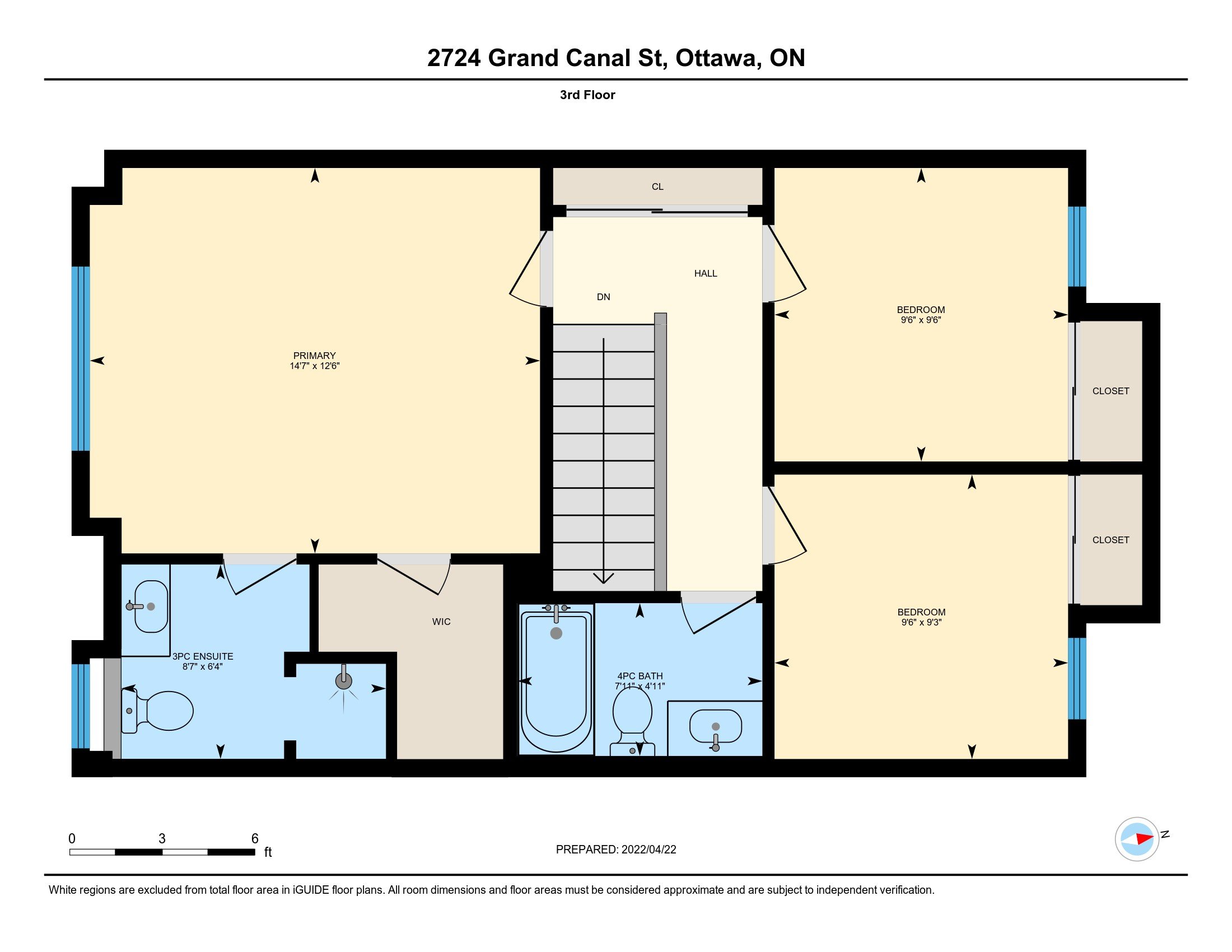
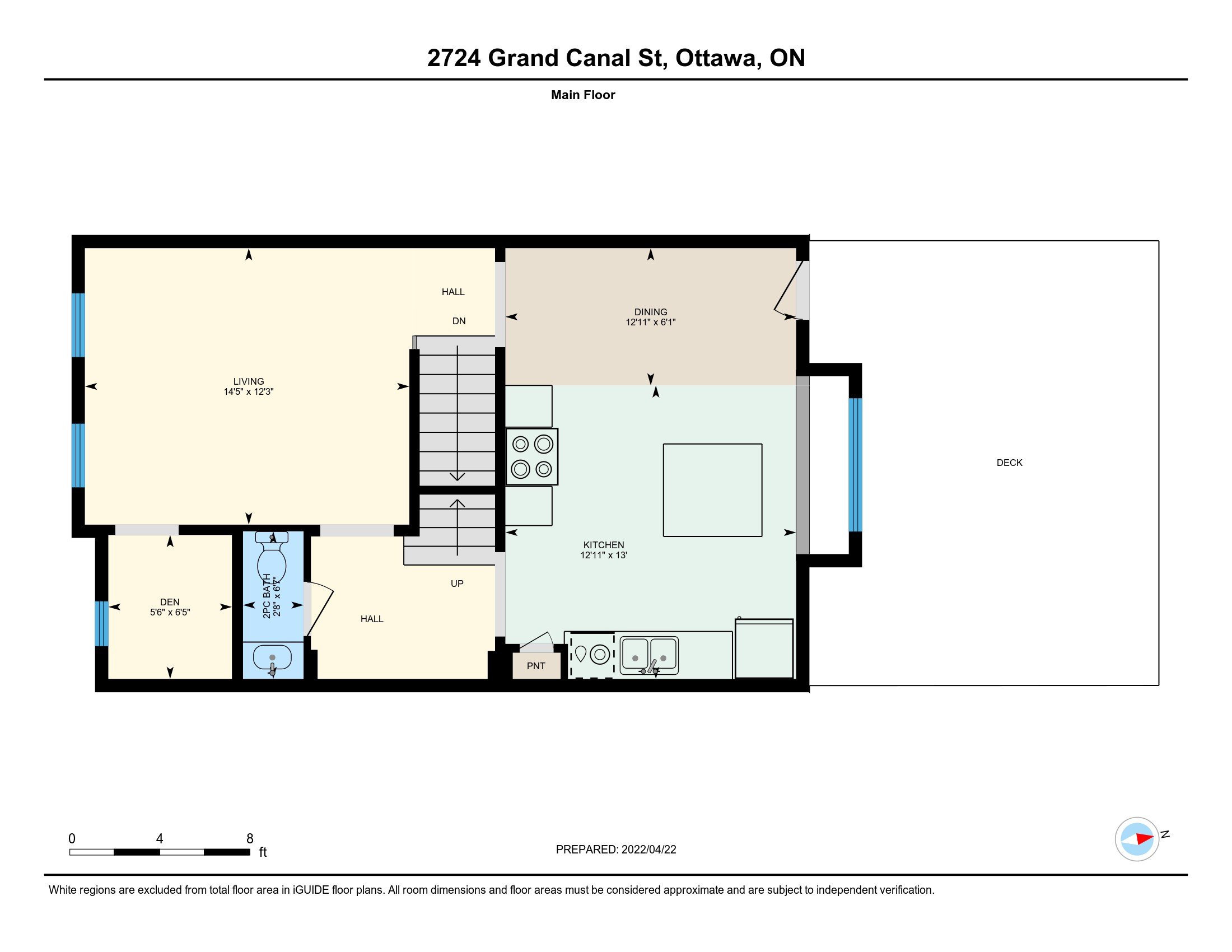
3 bedroom | 4 bath
Property Type: Three Storey
Property style: Row
VIRTUAL TOUR: www.2724grandcanal.com
Three Storey, Three Bedroom Townhome in Half Moon Bay
This move in ready 3 bedroom, 3.5 bathroom home has inside entry from the double garage which leads you into the main floor laundry room, family room, 4 piece bath, walk-in closet as well as a wet bar making it the perfect spot to host all your friends, or allows you to set it up as an in-law suite, or extra space for out of town guest. Heading up to the second level you will find your living room, a great size kitchen that has a window seat looking onto your large 19 X 16 deck, dining room and a powder room . The Third level has the primary bedroom that includes a 3 piece ensuite as well as a walk-in closet. You will also find the two additional bedroom and a full 4 piece bathroom.
Bedrooms: 3
Bathrooms: 4
Full bathrooms: 3
Year built: 2011 (approx.)
Parking: Garage
Total Parking: 2
Heating: Forced air
Heating fuel: Natural gas
Air conditioning: Central
Water: Municipal
Sewer: Sewer connected
Foundation: Poured Concrete
Exterior: Brick, Siding
Floor coverings: Hardwood, Wall-to-wall carpet
Neighbourhood influences: Public Transit Nearby, Recreation Nearby, Shopping Nearby
Site influences: Quiet street
Appliances included: Refrigerator, Dishwasher, Stove, Washer, Dryer, Auto Garage Door Opener
ROOM DIMENSIONS
Room
Living Room:
Dining Rm:
Kitchen:
Den:
2pc Bath:
Rec Room:
Laundry:
Bar:
4pc Bath:
Utility:
Garage:
Primary:
3pc Ensuite:
Bedroom:
Bedroom:
4pc Bath:
Level
2nd
2nd
2nd
2nd
2nd
Main
Main
Main
Main
Main
Main
3rd:
3rd:
3rd:
3rd:
3rd:
Dimensions
14’5” x 12’3”
12’11” x 6’1”
13’ x 12’11”
6’5” x 5’6”
6’7” x 2’8”
13’11” x 12’5”
8’4” x 5’4”
6’11” x 4’8”
8’4” x 5’
8’4” x 2’8”
19’10” x 19’1”
14’7” x 12’6”
8’7” x 6’4”
9’6” x 9’6”
9’6” x 9’3”
7’11” x 4’11”
Half Moon Bay-Barrhaven
Barrhaven is approximately bounded to the north by the Greenbelt, to the east by the Rideau River, to the west by Highway 416, and to the south by the new Half Moon Bay development along Cambrian Road south of the Jock River. The area is diagonally bisected by CNrail tracks. Barrhaven is surrounded by rural areas and farmland, with the exception of the growing Riverside South area across the Rideau River. Directly south of Barrhaven is Manotick, a commuter town of the city.
The Barrhaven area was long inhabited by First Nations peoples, and the modern Jockvale Road follows an ancient path that was originally a trail through the wilderness. In the 19th century the area became populated by European farmers as the area was divided into a number of rural homesteads.
The old Barrhaven School House located at Jockvale and Strandherd was in built in 1906. Today, the school stands as a historic site. In 1911, the Canadian Northern Railway built a rail line from Ottawa to Toronto through the area. Fast passenger service was offered for many years from Fallowfield Station (near the intersection of Strandherd Dr and Cedarview Rd) to Ottawa and beyond. After many years of absence, passenger rail service was reintroduced to the area by Via Rail in the fall of 2002 through a new Fallowfield Station located at the intersection of Fallowfield Road and Woodroffe Avenue.
Modern Barrhaven was established in the 1960s, one of a group of new suburbs built outside the Greenbelt from the main city of Ottawa. Building in the area was begun by Mel Barr, for whom the community is named. Barr had originally purchased a 200-acre (0.81 km2) farm with the intent of constructing a horse racing track. However the Rideau Carleton Raceway was built further to the east, and Barr instead decided to develop his land for housing. In 1968-69 Barrhaven Public School was built as the very first public school in Barrhaven.
