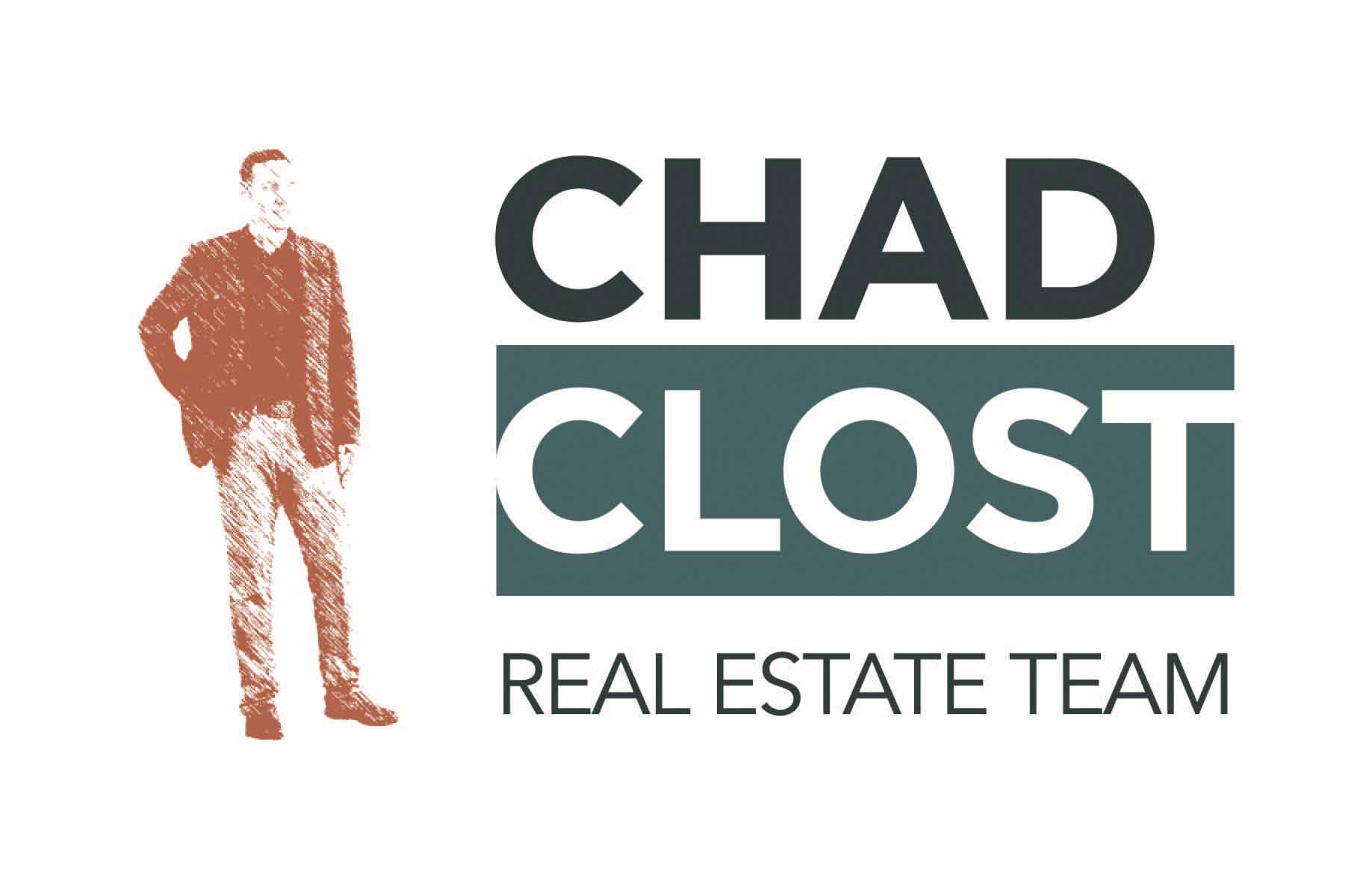180 Hinton Ave N. - Ottawa West
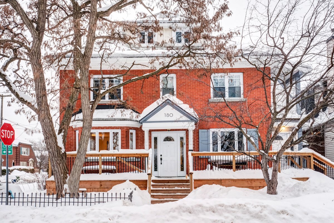
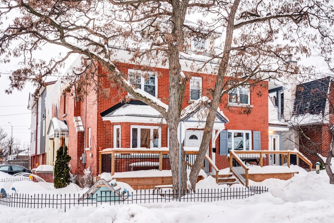
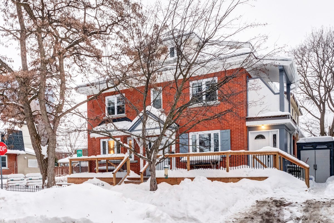
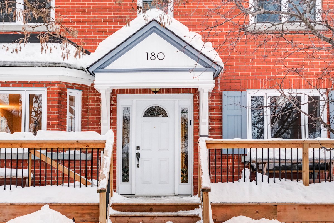
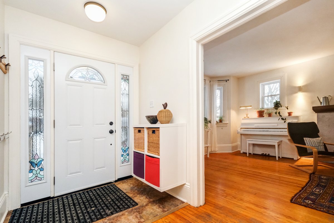
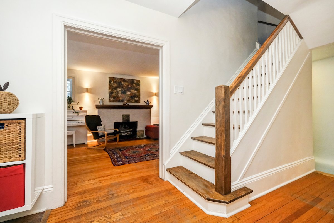
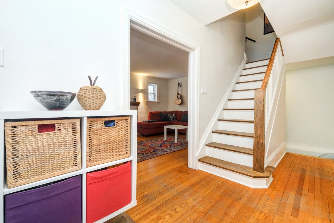
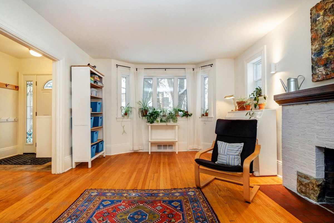
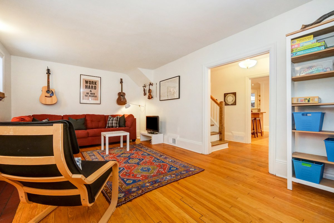
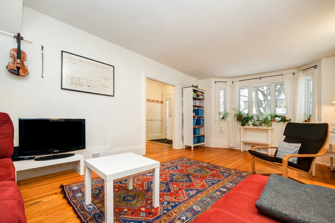
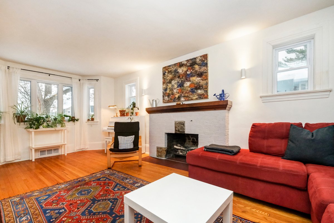
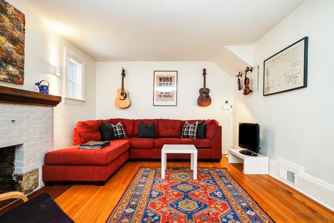
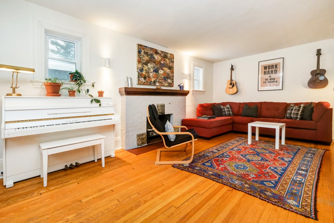
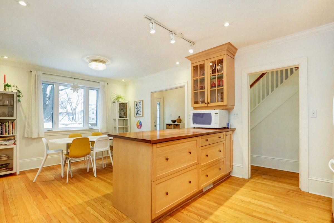
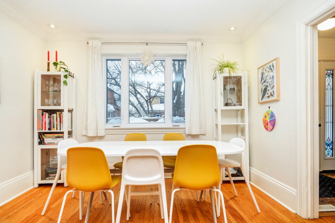
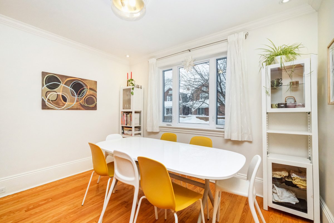
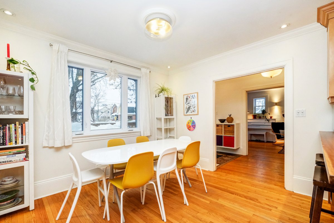
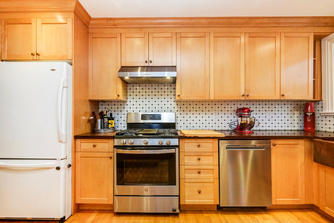
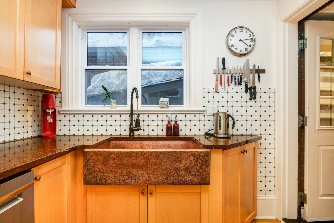
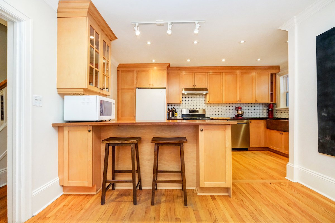
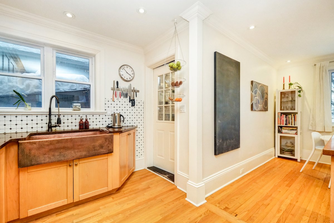
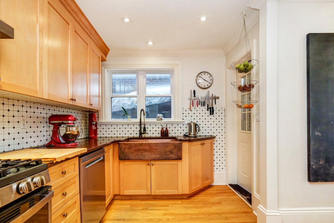
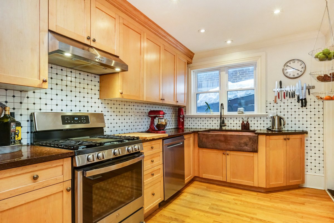
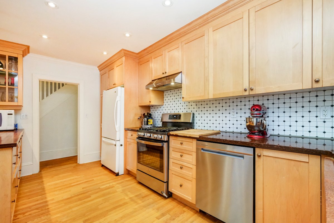
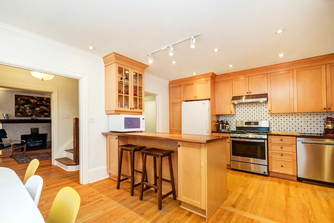
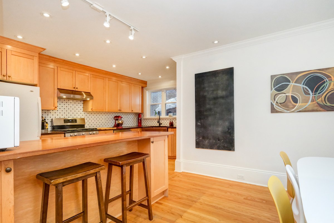
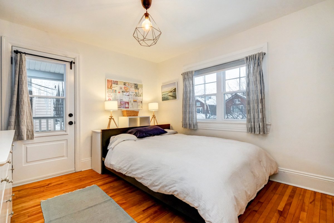
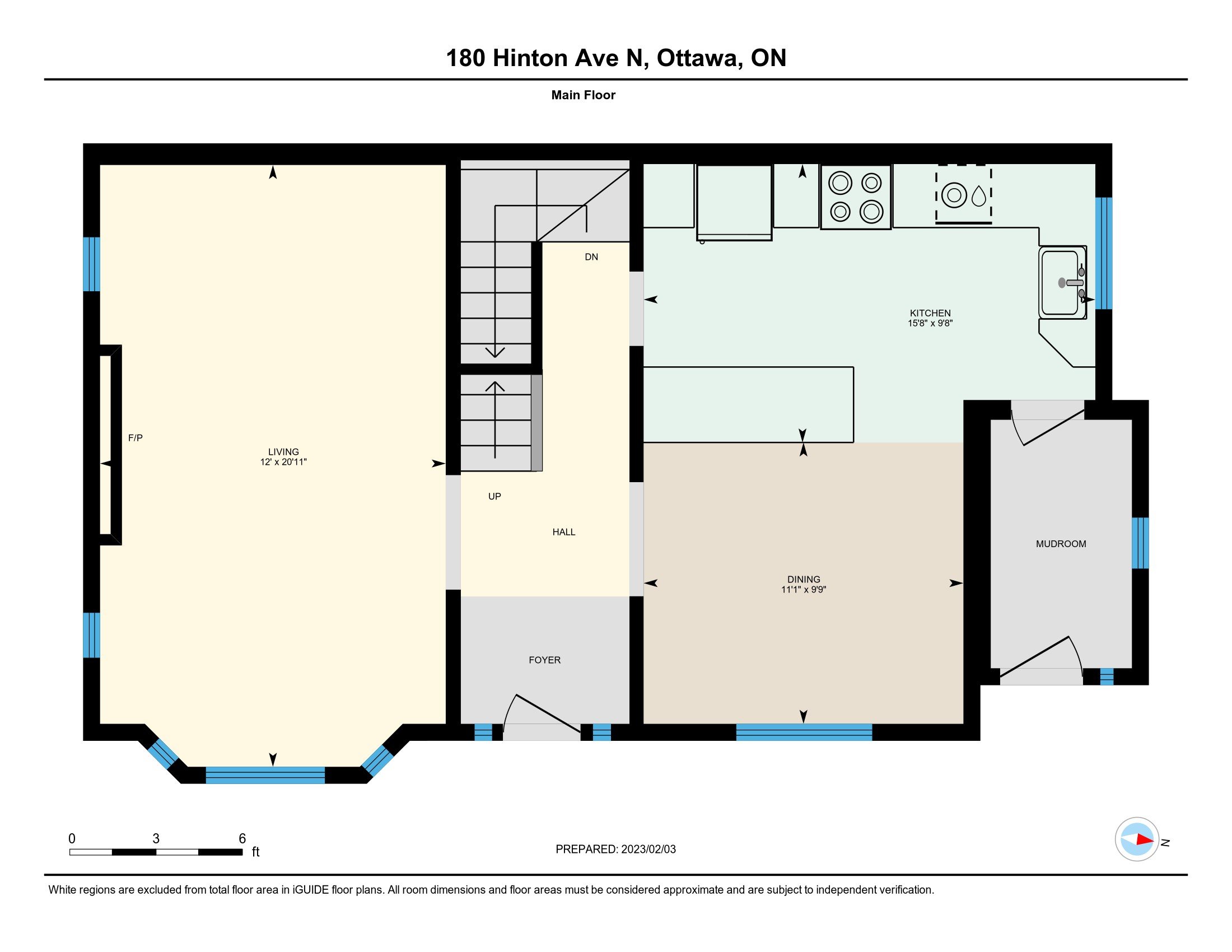
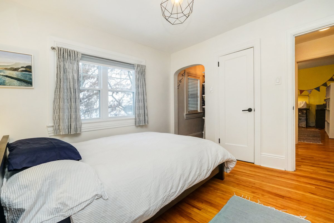
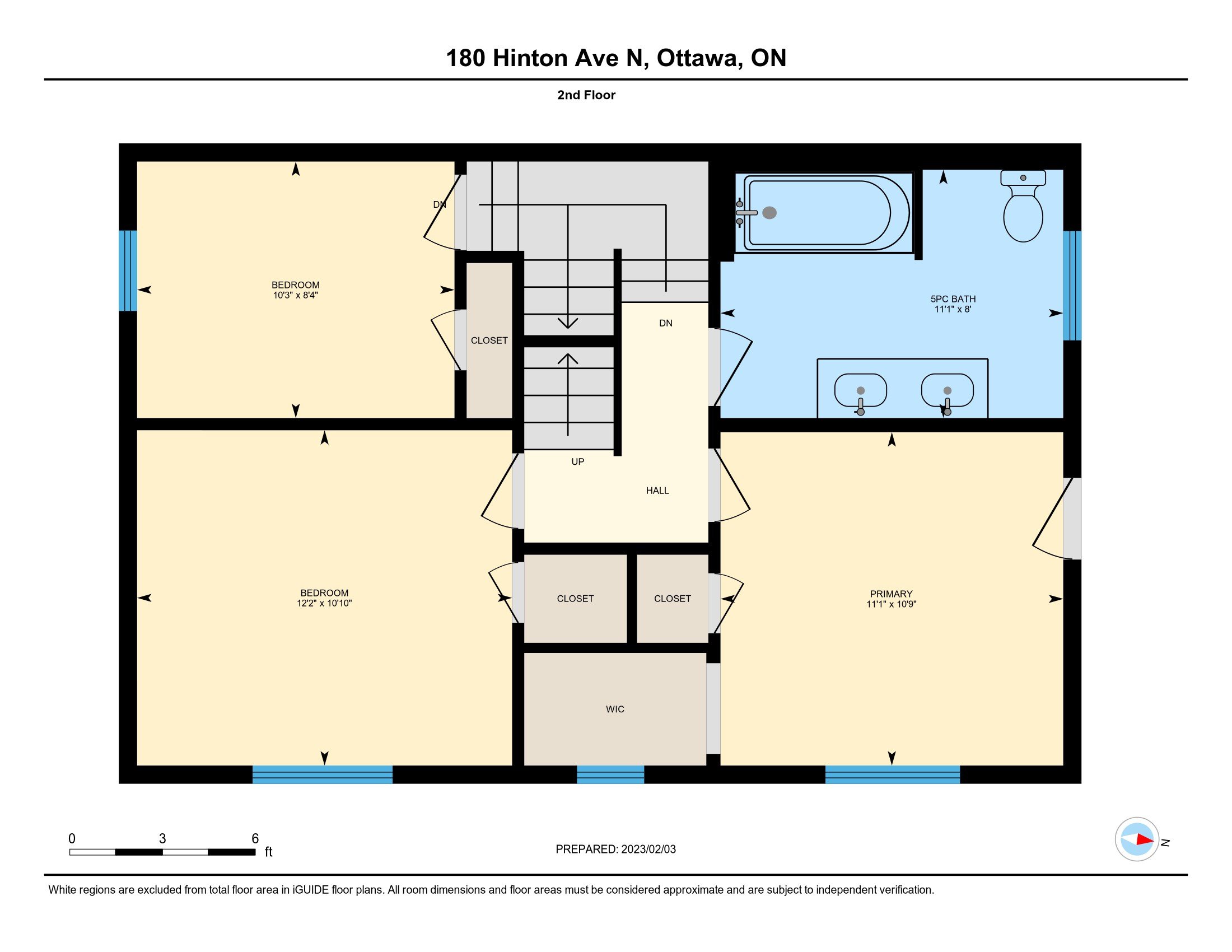
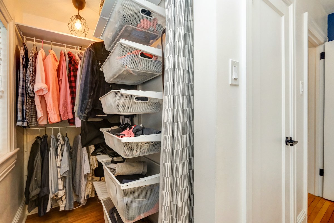
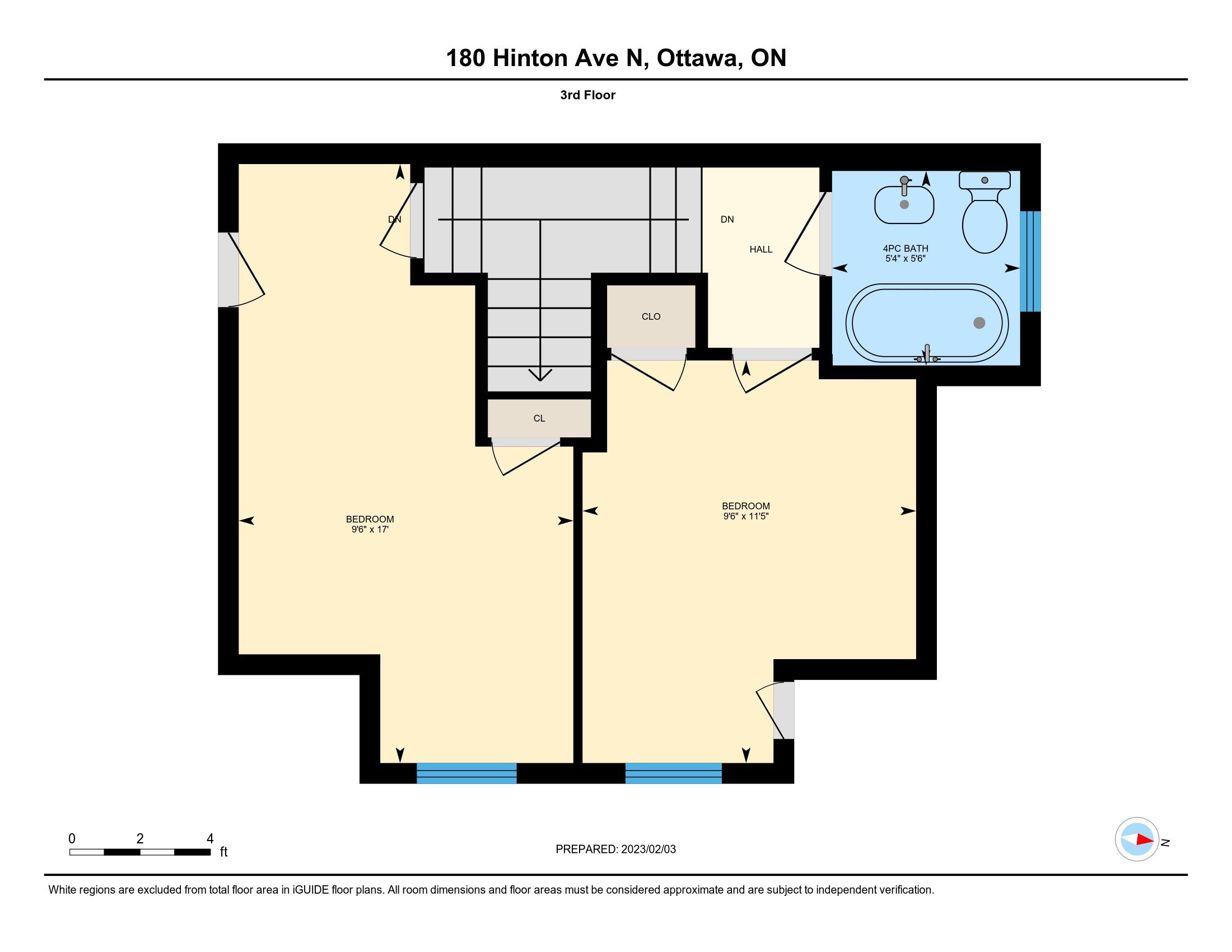
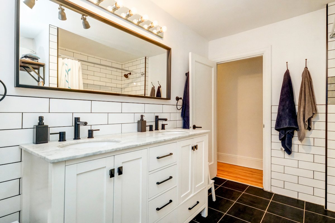
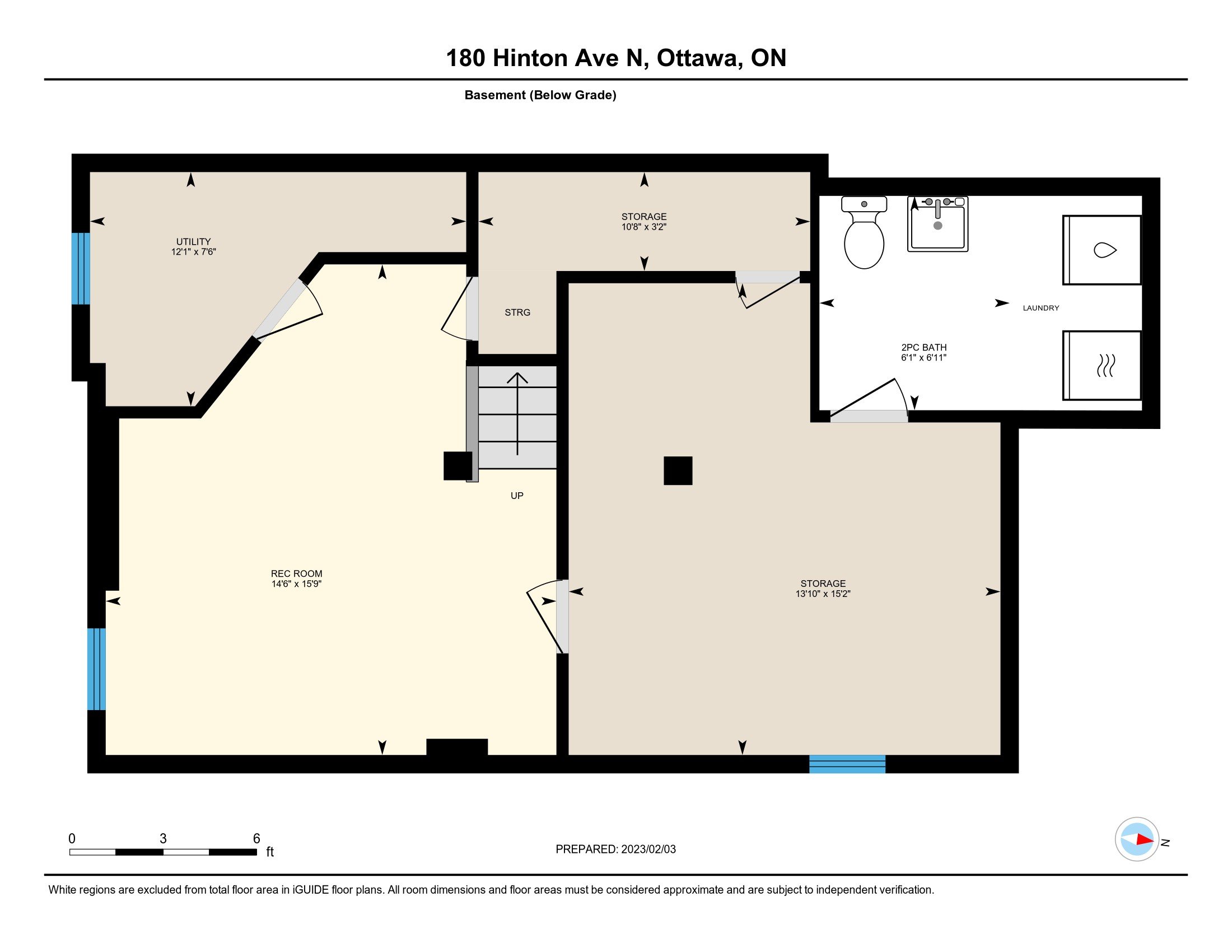
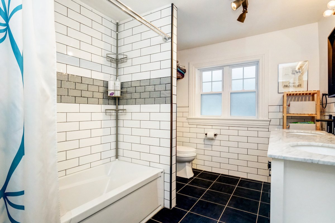
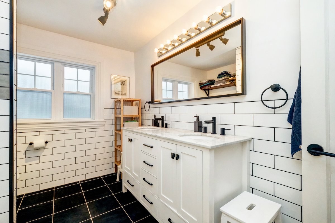
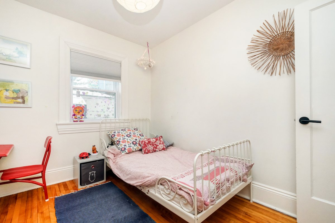
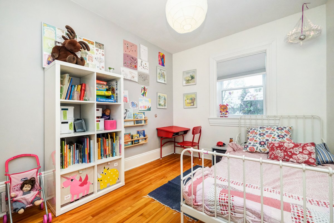
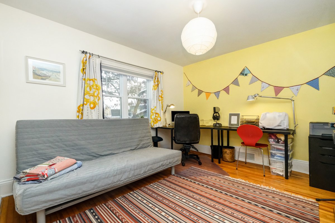
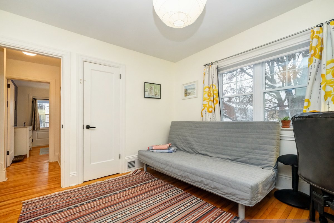
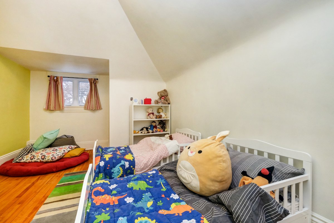
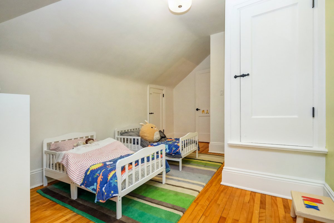
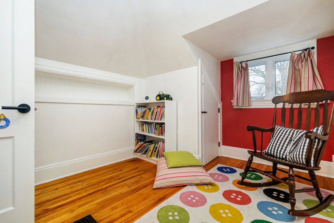
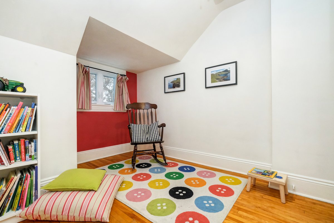
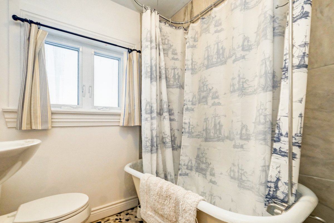
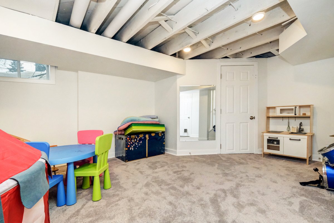
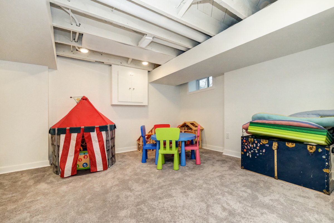
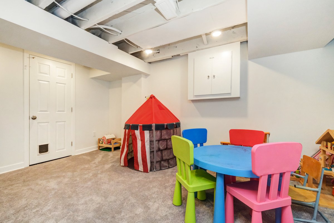
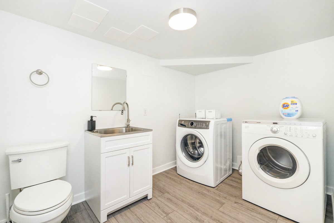
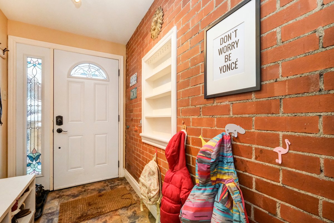
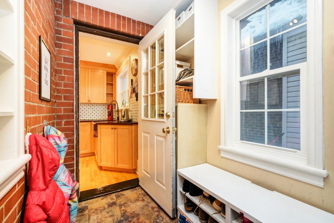
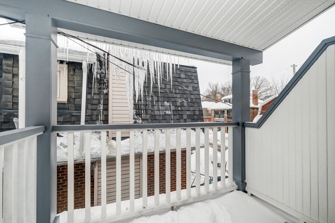
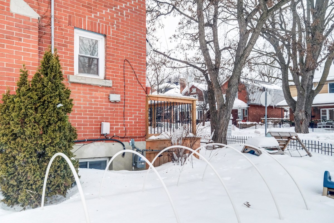
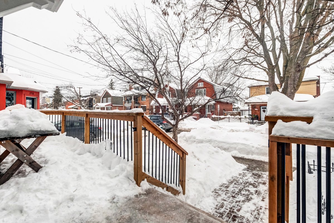
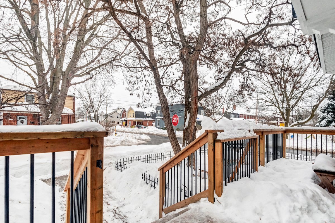
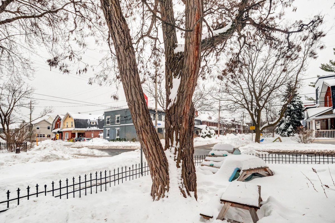
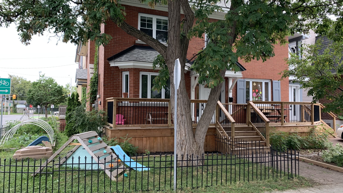
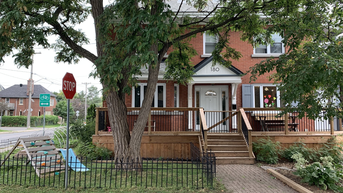
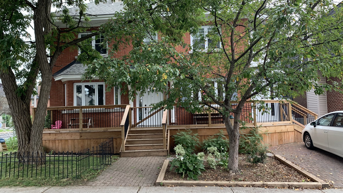
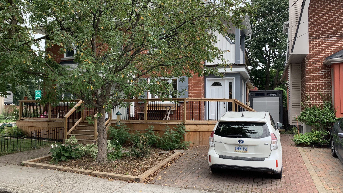
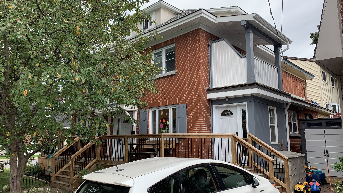
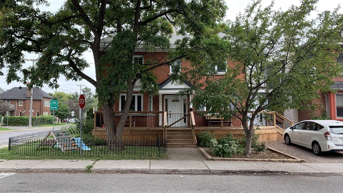
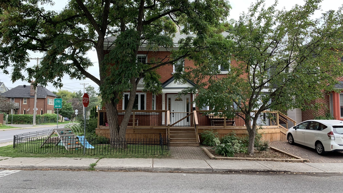
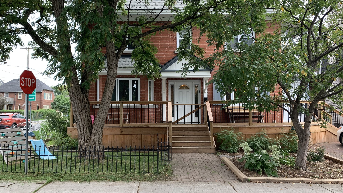
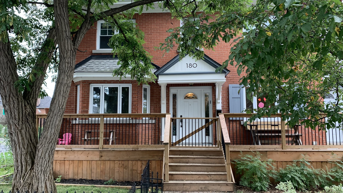
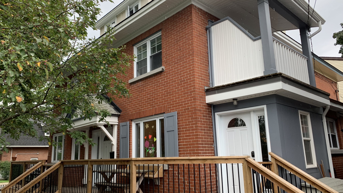
$799,900
5 bedroom | 3 bath
Lot Size: 31.1 X 49.94
Property Type: Three Storey
Property style: Semi-Detached
This stunning 3-story Semi-Detached home boasts 5 spacious bedrooms (above grade), 3 renovated bathrooms. Fully restored, this home is ready for you to move in and enjoy. Large & gorgeous eat-in kitchen open to the living room will surely be the hub of the main floor. The professionally finished basement adds extra living space for your home office or great children's play area. Situated in a highly sought-after urban neighbourhood, you'll be surrounded by excellent schools, beautiful parks and have the convenience of being able to walk or bike to all your daily necessities. The location is ideal, just minutes from the vibrant Parkdale market, the trendy Hintonburg area & Wellington Village. The front yard & new full-width porch add a wonderful element of outdoor space to have a meal, chat with neighbours, & be a part of this fabulous community! 1.5 parking spaces, shed & secondary entrance w mudroom. This home exudes great energy & is the perfect place to call home! OPEN HOUSE SUN FEB 5th 2-4pm
Bedrooms: 5
Bathrooms: 3
Full bathrooms: 2
Year built: 1937 approx.
Parking: Surface
Total Parking: 2
Heating: Forced Air
Heating fuel: Natural Gas
Air conditioning: Central
Water: Municipal
Sewer: Municipal
Foundation: Stone
Exterior: Brick
Floor coverings: Hardwood, Mixed
Neighbourhood influences: Playground nearby, Public transit nearby, Recreation nearby, Shopping nearby
Site influences:
Appliances included: Refrigerator, Dishwasher, Stove, Washer, Dryer
ROOM DIMENSIONS
Room
Living Rm:
Dining Rm:
Kitchen:
Primary:
Bedroom:
Bedroom:
5pc Bath:
Bedroom:
Bedroom:
4pc Bath:
Rec Room:
2pc Bath:
Storage:
Storage:
Utility:
Level
Main
Main
Main
Second
Second
Second
Second
Third
Third
Third
Basement
Basement
Basement
Basement
Basement
Dimensions
20’11” X 12’
11’1” X 9’9”
15’8” x9’8”
11’1” x 10’9”
12’2” x 10’10”
10’3” x 8’4”
11’1” x 8’
17’ x 9’6”
11’5” x 9’6”
5’6” x 5’4”
15’9” x 14’6”
6’11” x 6’1”
15’2” X 13’10”
10’8” X 3’2”
12’1” X 7’6”
Ottawa West
is an older urban neighbourhood in Kitchissippi Ward in Ottawa, Ontario, Canada. It was considered in the 1930s as the west end of town. The boundaries of the neighbourhood are the Ottawa River (to the north) and Scott Street (to the south). To the east is Tunney's Pasture and to the west is Island Park Drive. Westboro Beach is also to the west. The population as of the 2016 Census was 1090.
The area was part of the police village of Ottawa West from 1912 until being annexed by Ottawa in 1949. The police village was bounded by Ottawa's city limits, the Ottawa River and the Briannia street car line. Most of the homes were built in the 1920s and 1930s, with the last development in the 1950s. The community association was incorporated in 1991.
Notable buildings include St. George Elementary School, the Ottawa mosque where the Ottawa Muslim Association has their meetings, and the adjacent Hall of Peace, formerly Northwestern United Church.
