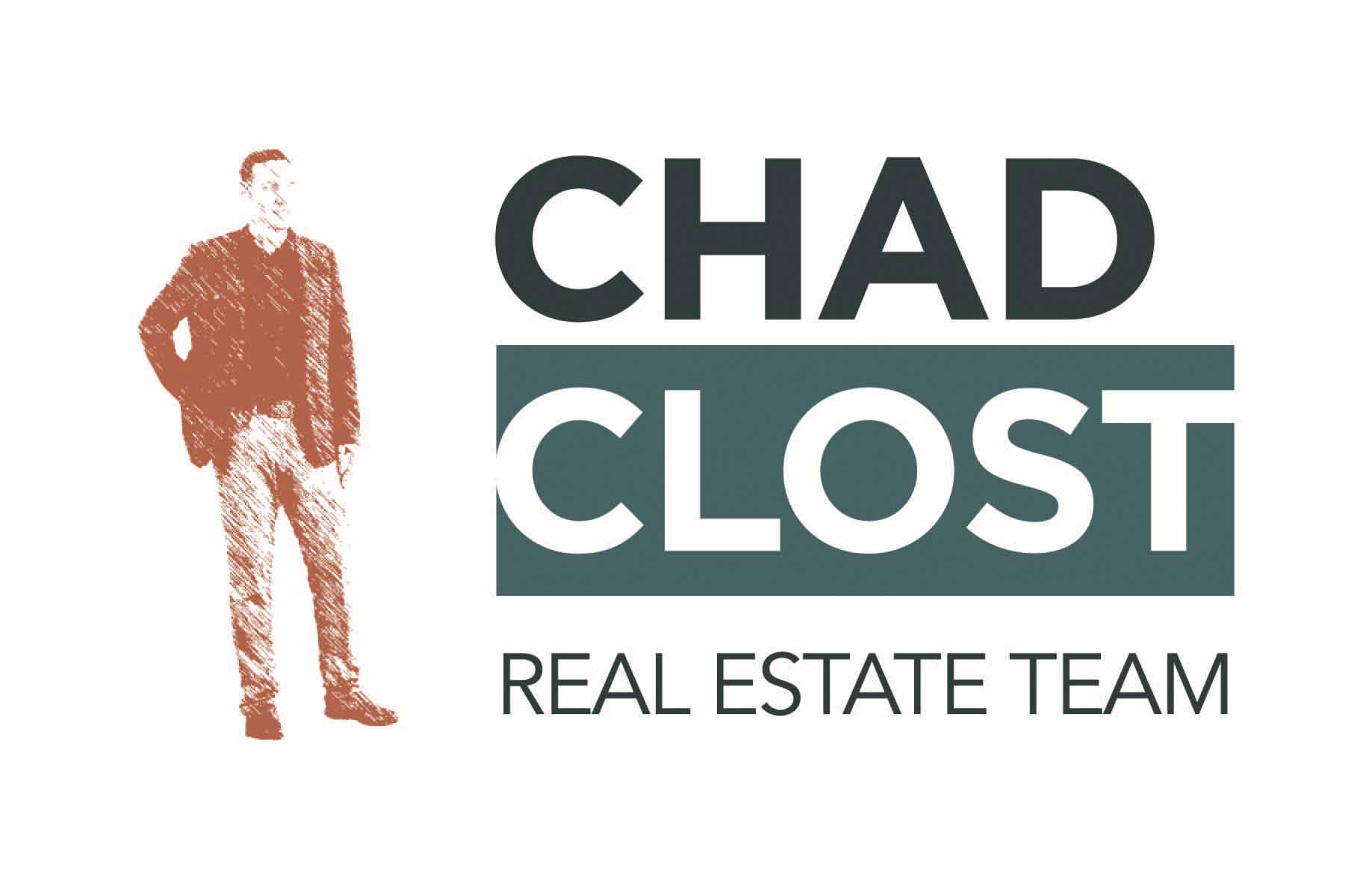1707 Bonaventure Terrace - Convent Glen South
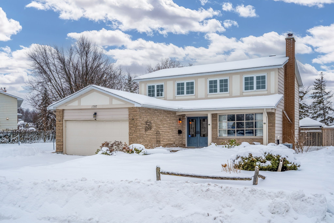
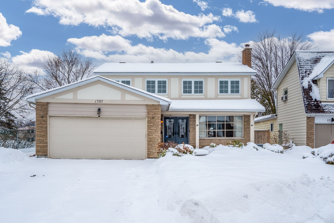
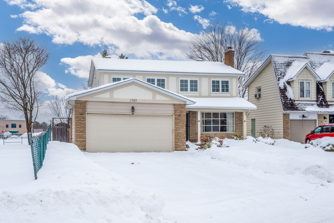
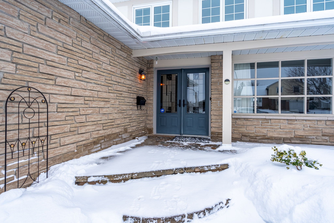
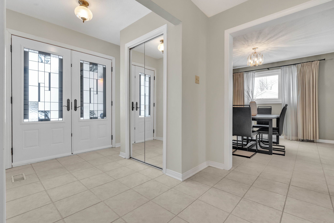
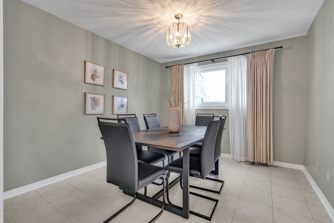
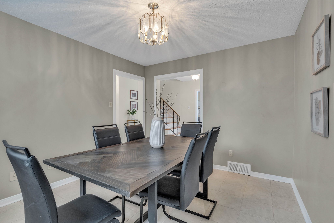
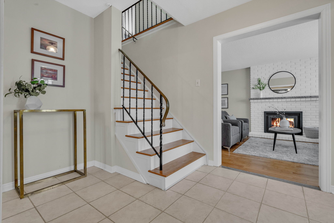
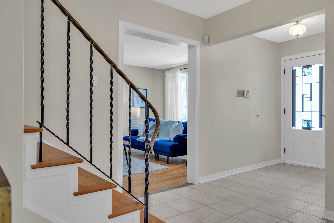
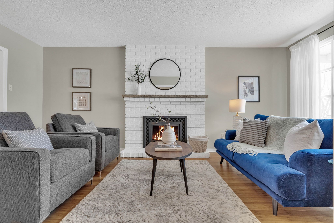
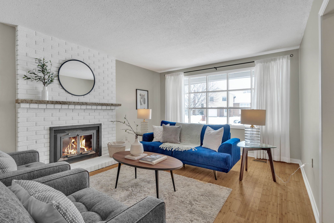
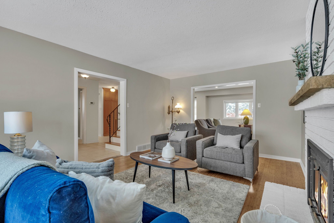
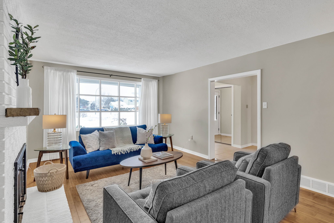
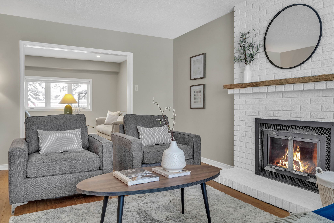
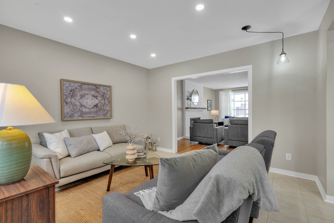
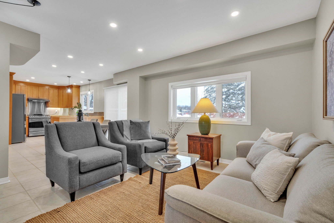
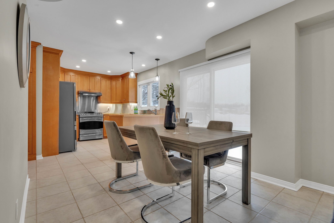
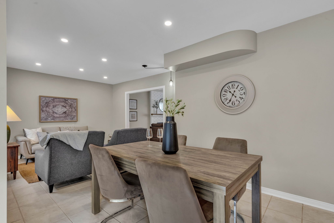
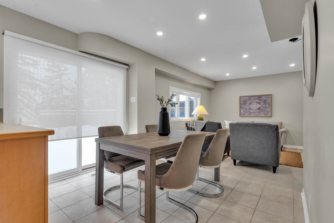
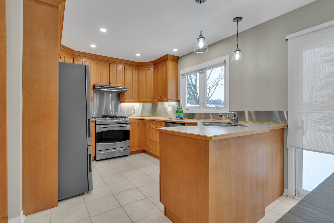
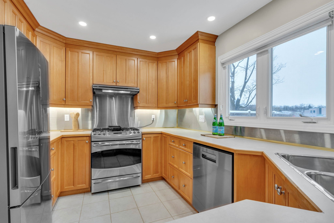
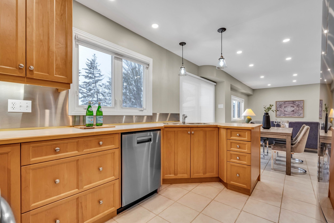
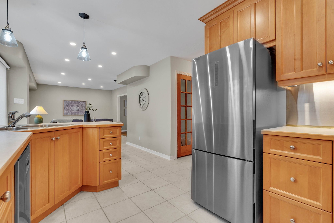
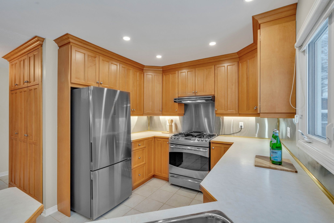
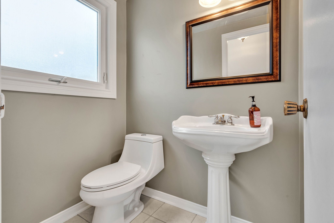
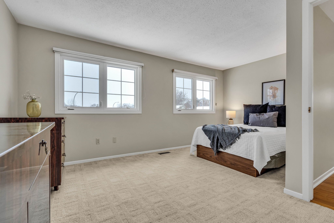
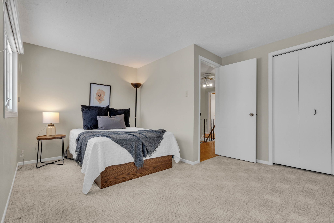
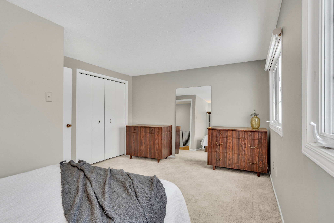
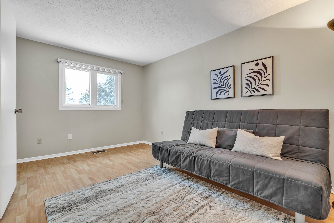
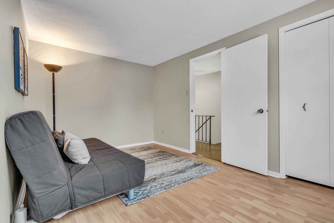
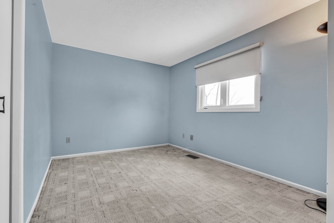
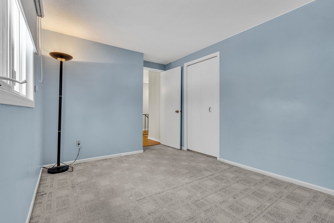
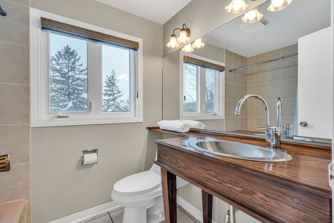
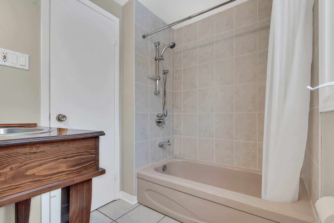
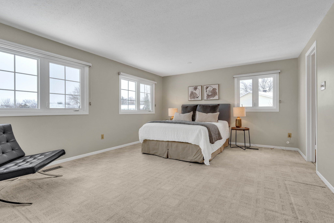
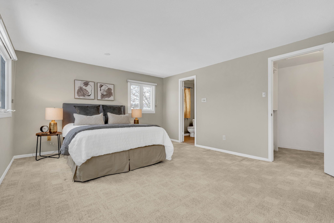
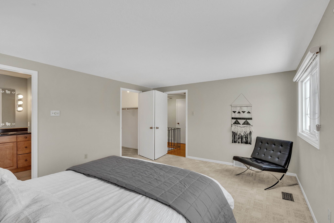
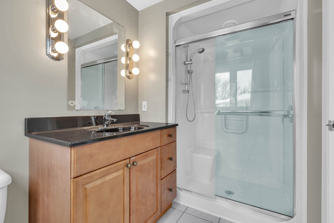
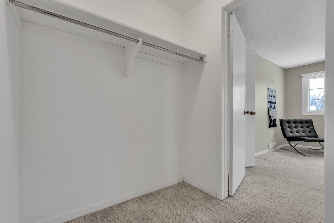
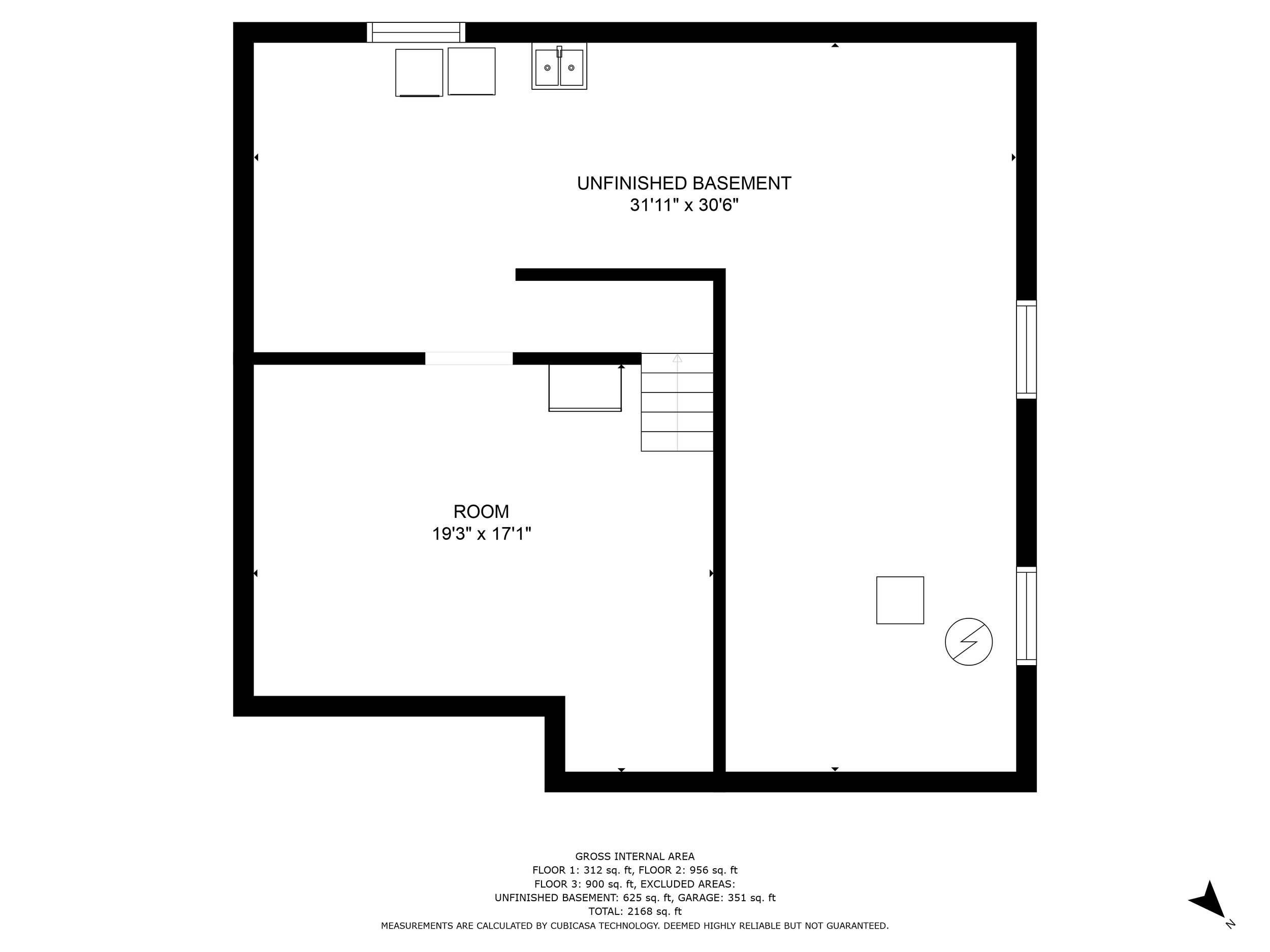
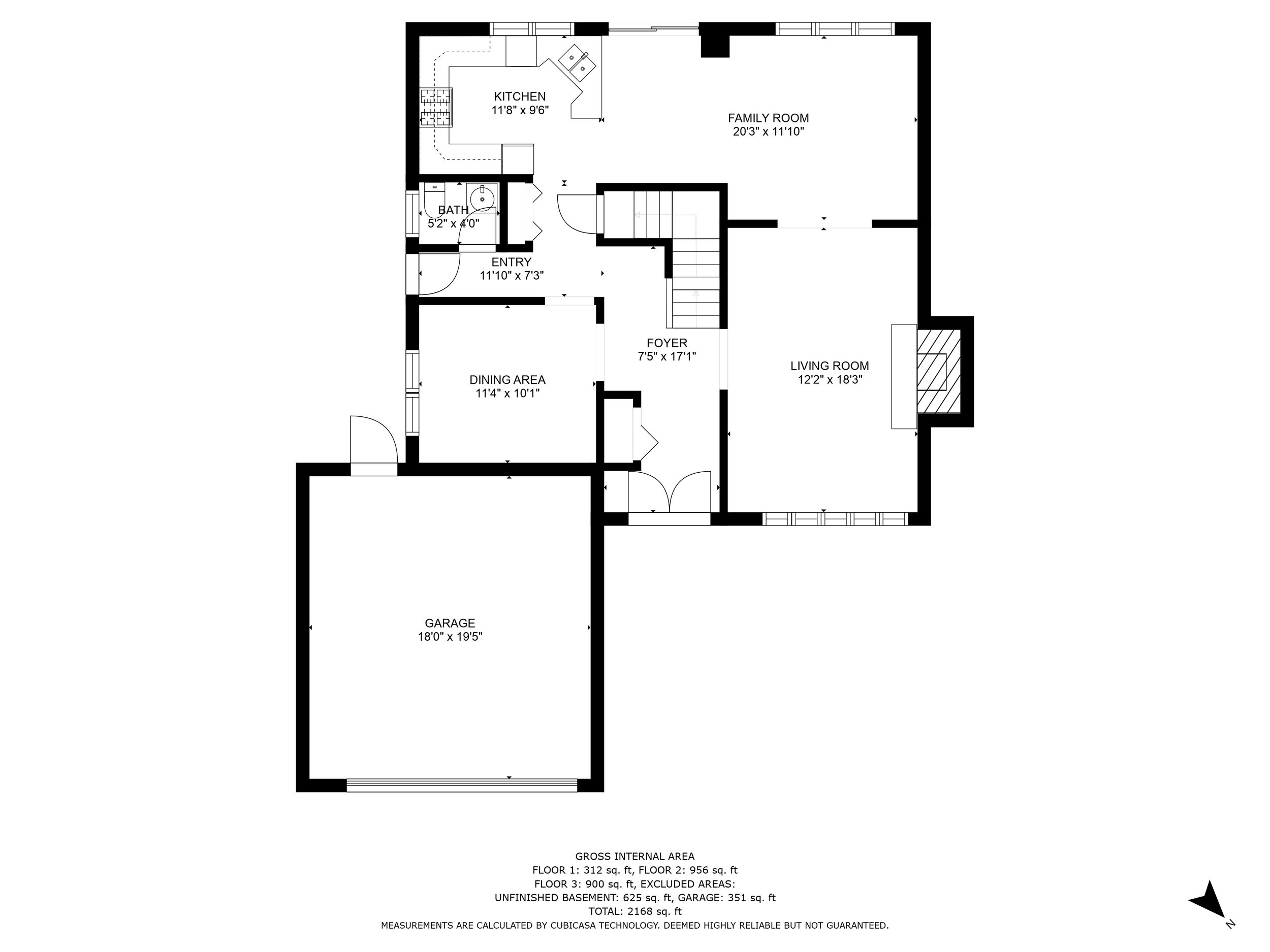
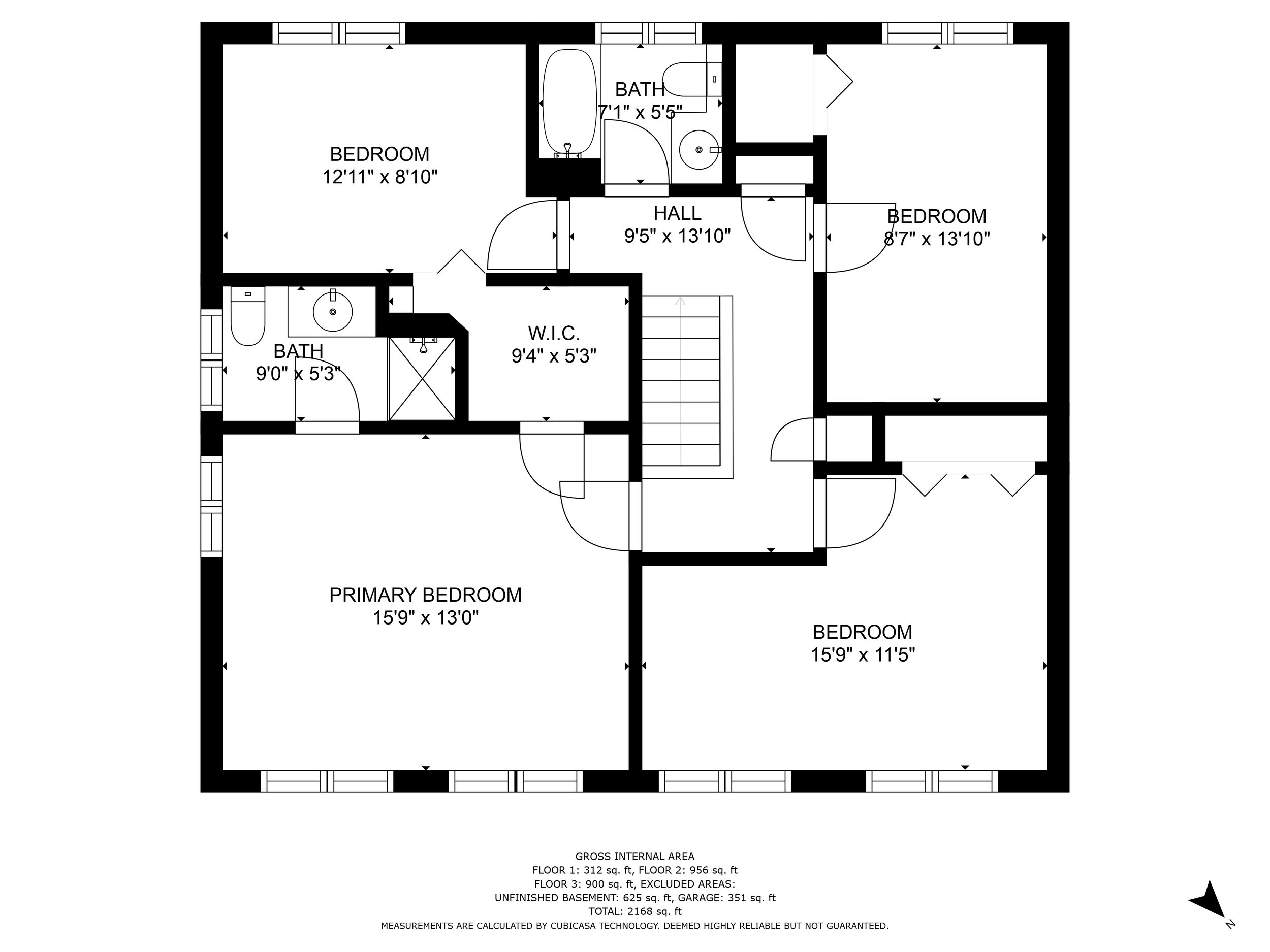
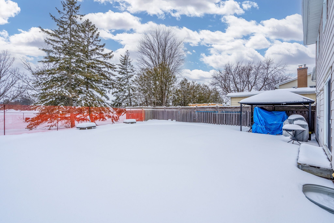
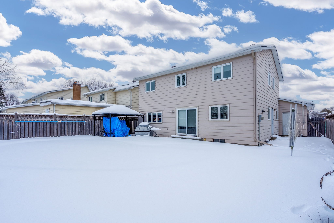
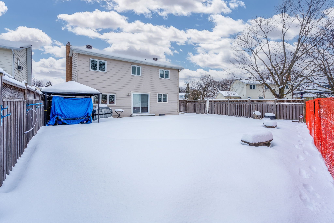
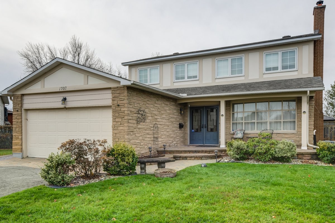
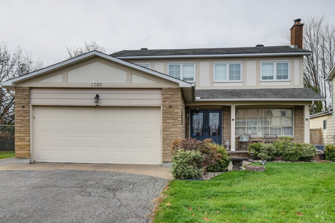
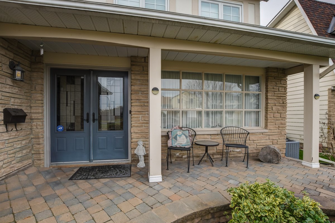
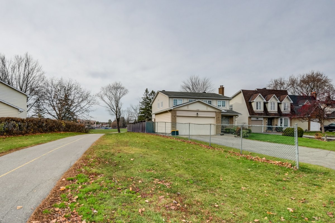
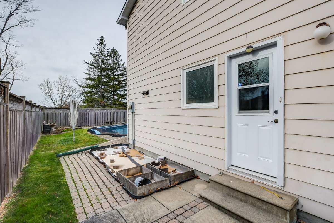
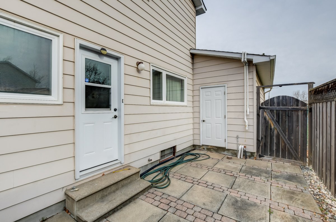
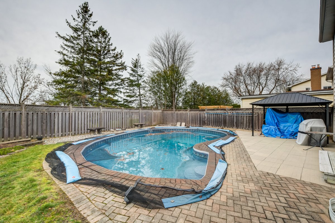
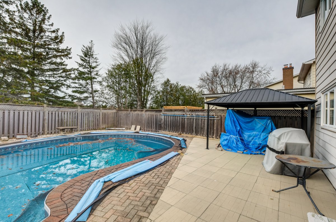
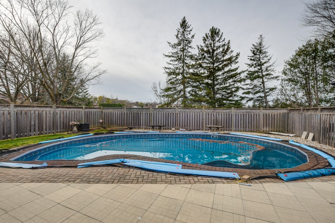
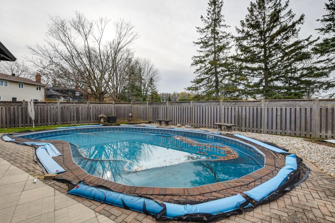
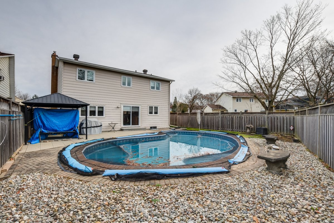
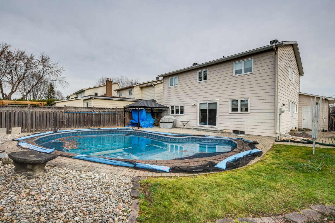
$769,000
4 bedroom | 3 bath
Lot Size: 55.27 X 126.24
Property Type: Two Storey
Property style: Detached
Two Storey in Convent Glen South
A special 4 Bedroom family home with a double garage in the Heart of Convent Glen South! Large (55.27 ft x126.24 ft) private yard with no rear neighbours, southwest exposure, and the perfect inground saltwater pool for this coming summer. Wonderful main floor layout; living room with stunning wood fireplace, cozy family room with all new LED lighting right off kitchen & eating area to make sure you don't miss a thing. Modern kitchen with pantry, newer fridge & Natural Gas stove. All steps away from your perfect dining room and 2-piece bath. Upstairs gives you all the room you could need with 4 good sized bedrooms, large closets and 2 full baths including 1 being a 3 pc ensuite. Unfinished lower level with loads of potential. Newer mechanical, pool equipment, and landscaping- move right into this coveted home with an oversized private lot. Have a park in your backyard and walk to many neighbourhood amenities & schools. (rear fence being repaired asap, damaged in December windstorm)
Bedrooms: 4
Bathrooms: 3
Full bathrooms: 2
Year built: 1976 approx.
Parking: Garage & Driveway
Total Parking: 6
Heating: Forced Air
Heating fuel: Natural Gas
Air conditioning: Central
Fireplace: 1 wood
Water: Municipal
Sewer: Municipal
Foundation: Poured
Exterior: Siding, Stone, Stucco
Floor coverings: Carpet W/W & mixed, Hardwood, Tile
Neighbourhood influences: Playground nearby, Public transit nearby, Recreation nearby, Shopping nearby
Site influences: Corner, Fenced Yard, Ingroud Pool, No Rear Neighbours
Appliances included: Refrigerator, Dishwasher, Stove, Hood Fan, Freezer, Washer, Dryer
Equipment included: Alarm System, Garage Door Opener, Hot Water Tank
ROOM DIMENSIONS
Room
Living Rm:
Dining Rm:
Kitchen:
Family Rm:
Foyer:
2pc Bath:
Primary:
Ensuite:
Bedroom:
Bedroom:
Bedroom:
4pc Bath:
Level
Main
Main
Main
Main
Main
Main
Second
Second
Second
Second
Second
Second
Dimensions
18’6” X 12’2”
11’4” X 10’4”
11’9” x9’2”
12’9” x 11’10”
17’1” x 7’5”
5’4” x 4’0”
16’0” x 13’2”
9’3” x 5’4”
16’0” x 11’2”
13’11” x 9’2”
11’10” x 9’2”
7’2” x 5’7”
Orléans
Orleans; officially and in French Orléans is a suburb of Ottawa, Ontario, Canada. It is located in the east end of the city along the Ottawa River, about 16 km (10 mi) from Downtown Ottawa. The Canada 2021 Census determined that Orléans' population was 125,937. Prior to being amalgamated into Ottawa in 2001, the community of Orléans was spread over two municipal jurisdictions, the eastern portion being in the pre-amalgamation City of Cumberland, the western portion in the City of Gloucester. According to the 2021 census, 75,453 people lived in the Cumberland portion of Orleans, while 50,484 people lived in the Gloucester portion. Today, Orléans spans the municipal wards of Orléans, Innes, and Cumberland. Orléans contains a significant francophone population..
