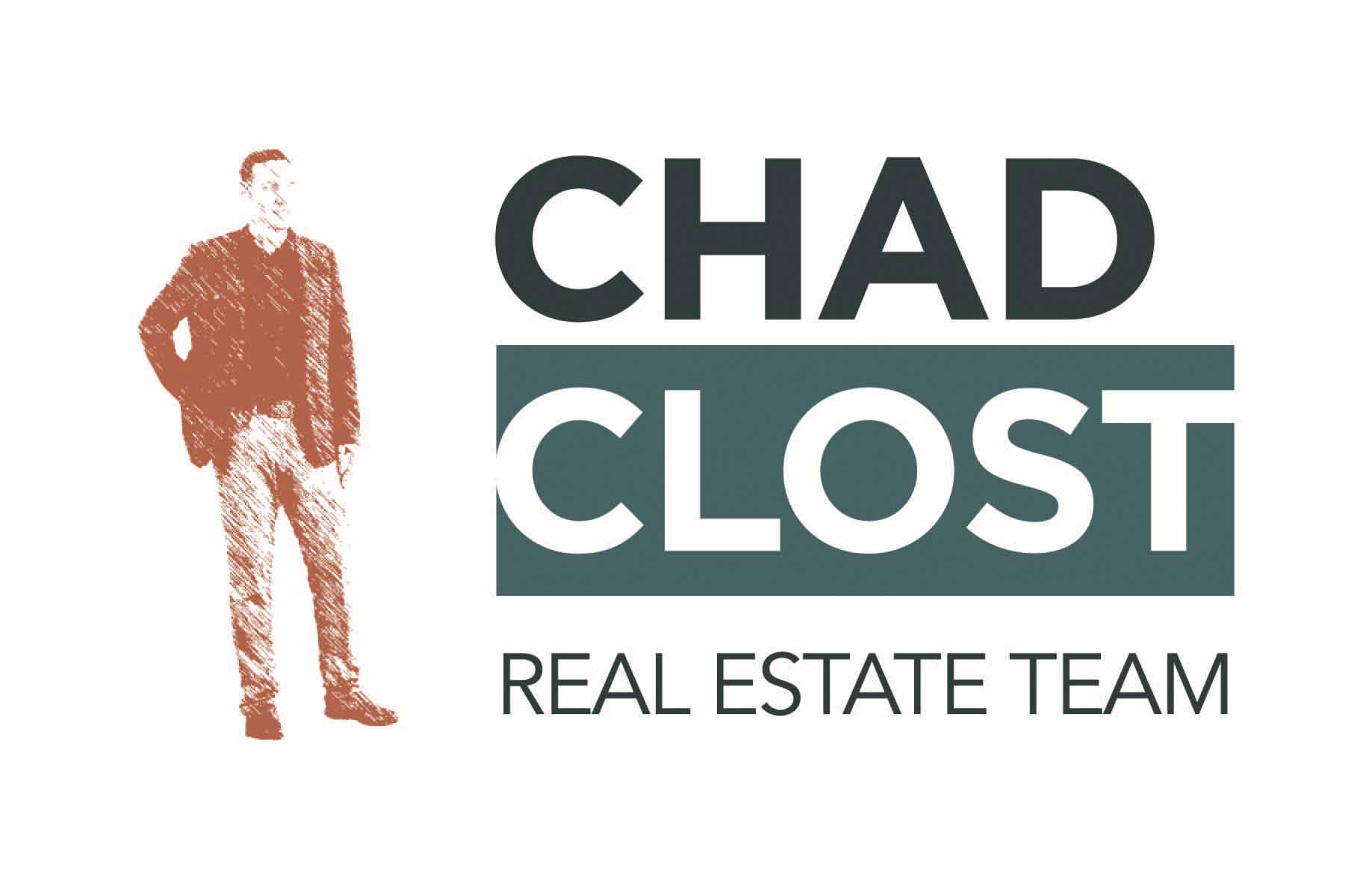116 Cambridge St N
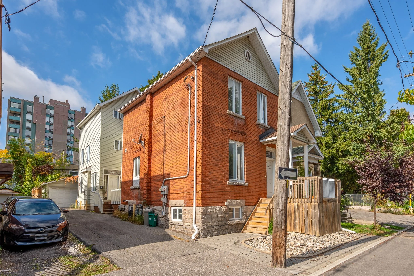
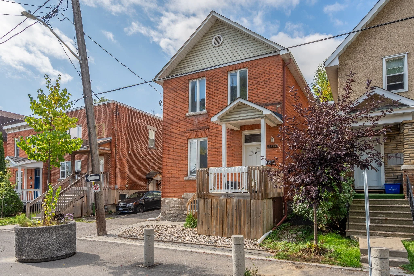
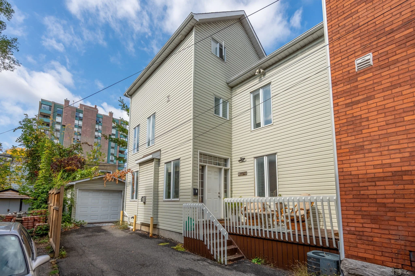
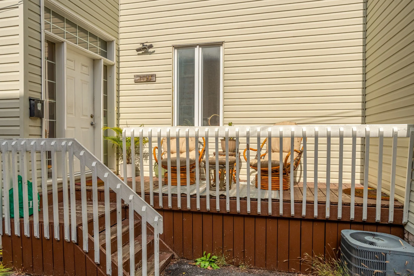
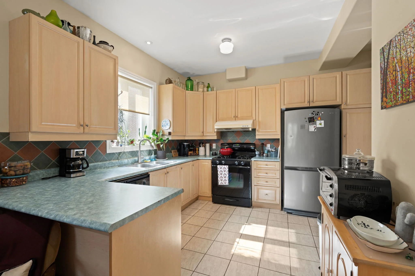
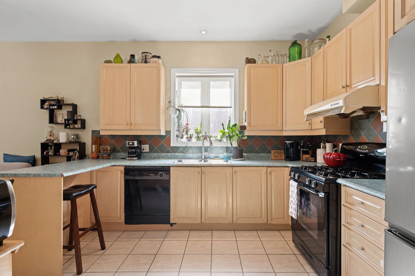
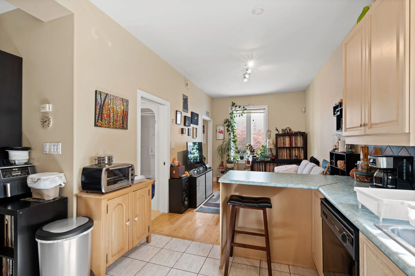
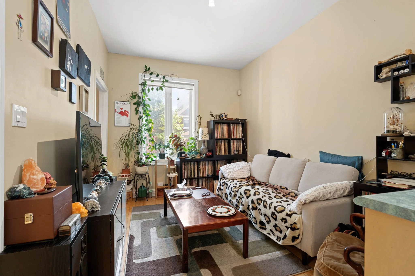
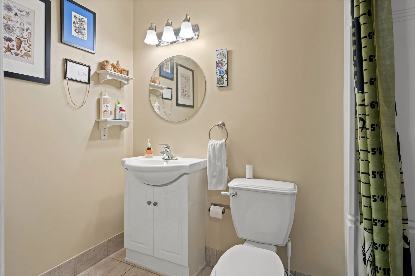
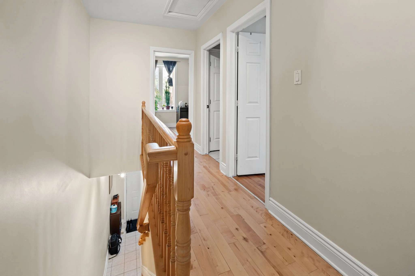
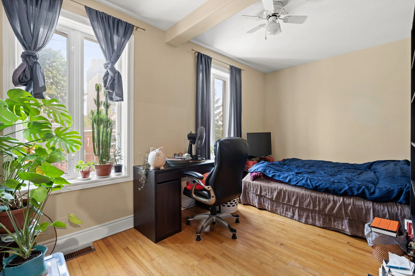
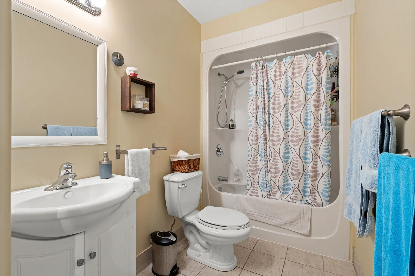
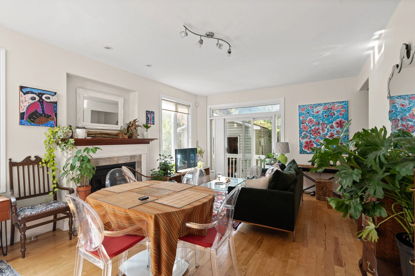
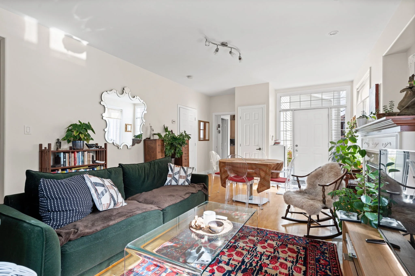
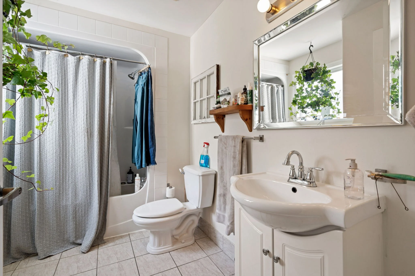
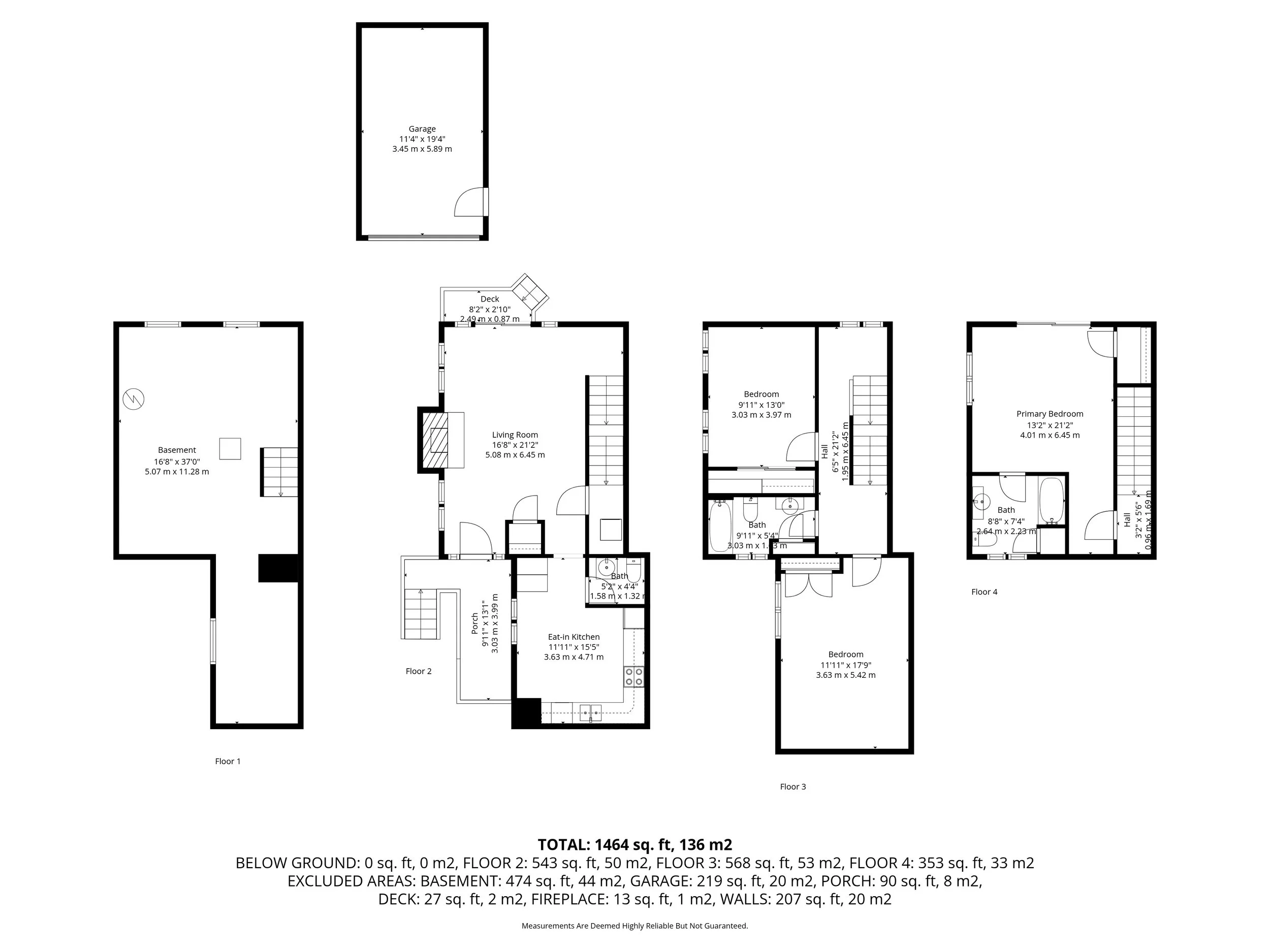
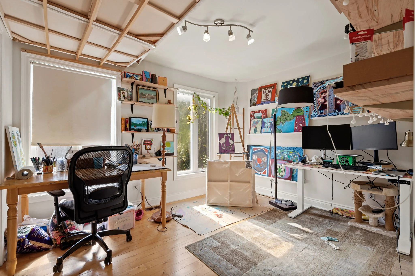
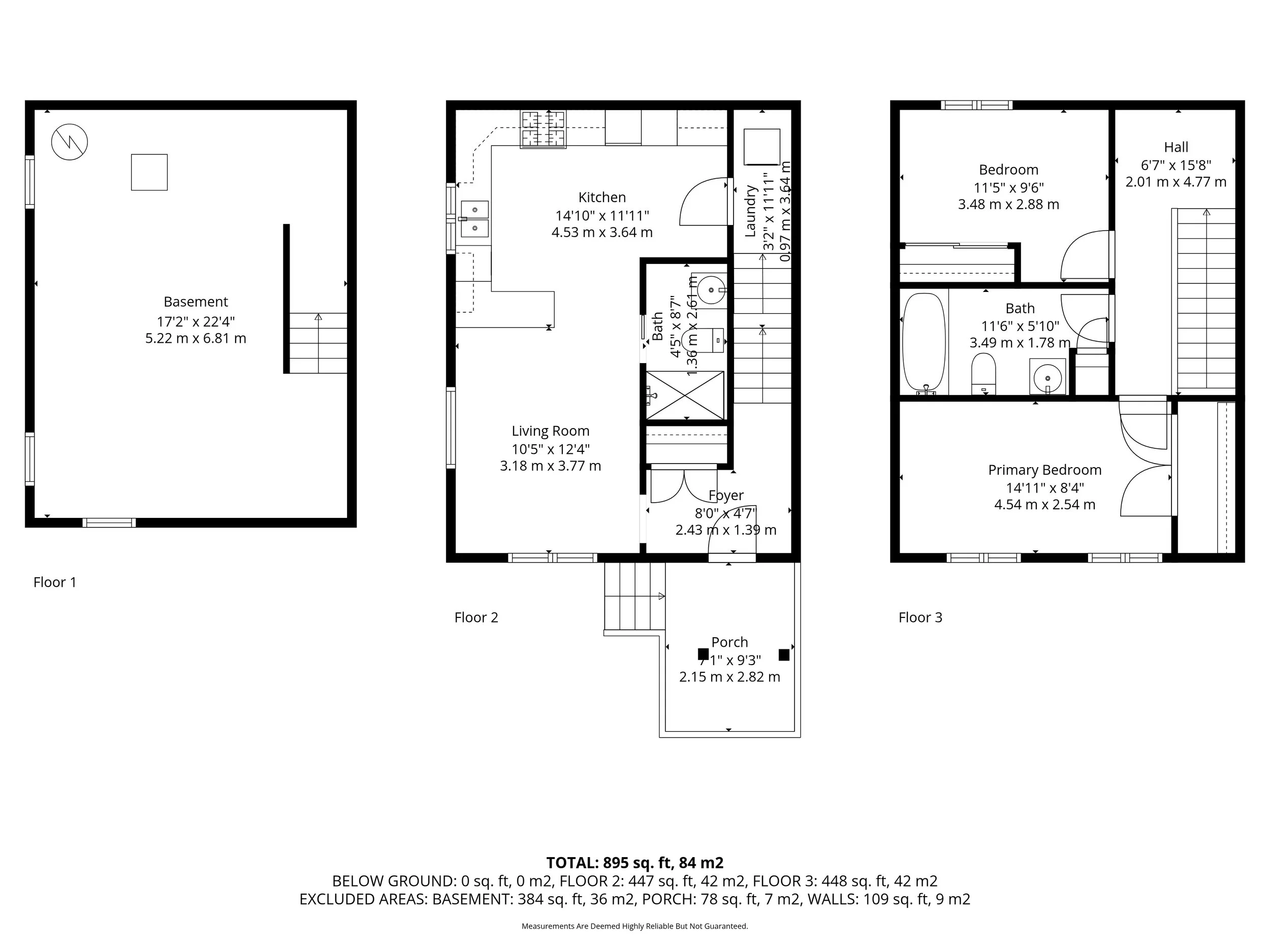
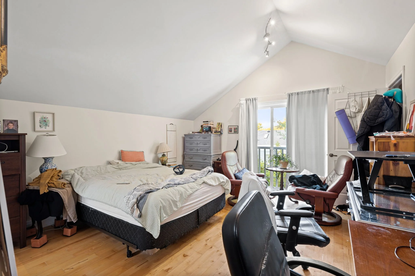
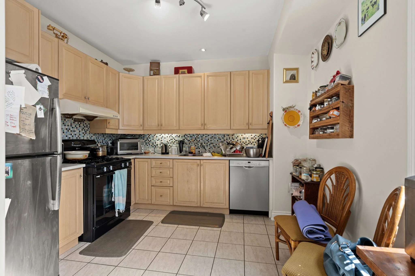
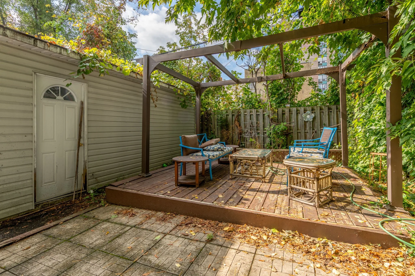
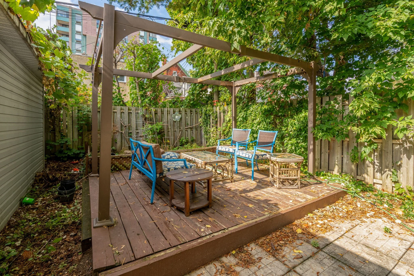
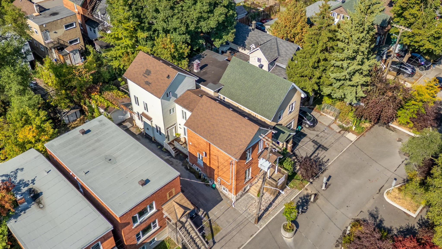
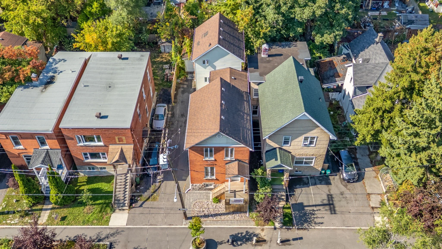
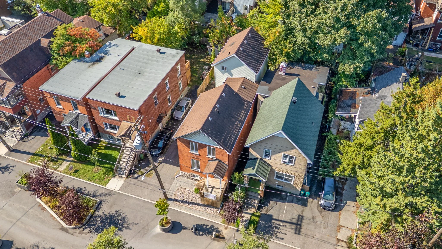
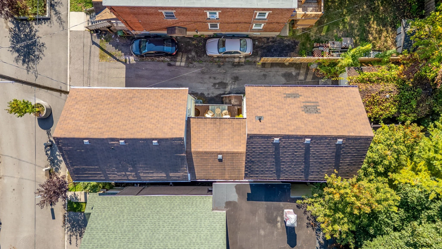
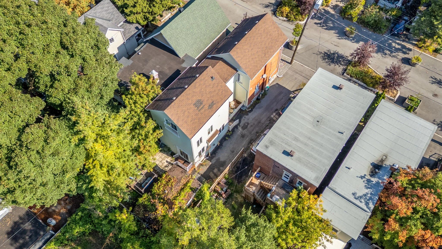
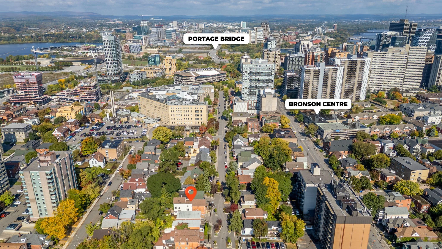
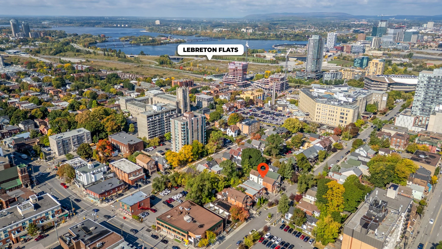
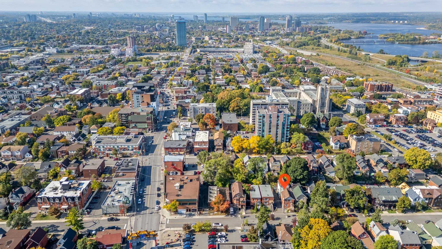
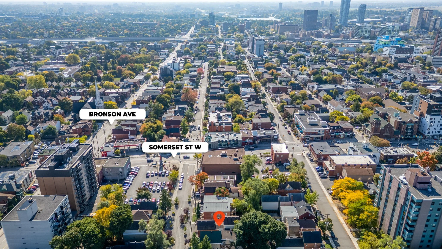
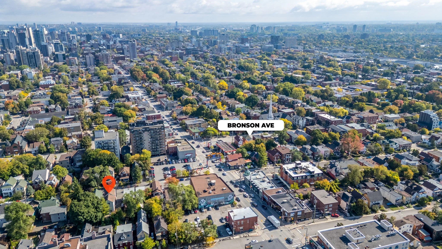
$1,150,000
5 bedroom | 5 bath
Parking: 4
Property Type: Detached (Linked Property)
Property style: 3-Storey
A rare opportunity in the heart of Ottawa - two full homes front to back semi-detached on one property, designed for unique urban living or investment flexibility. Tenants would love to stay, so keep it as a rental property or consider other options such as multigenerational, owner occupy etc. Unit A (month-to-month $1754.34+ Utilities), the original home, beautifully restored in approximately 2005, blends historic charm with modern comfort. Featuring 2 bedrooms and 2 full baths, it offers a warm and inviting layout with hardwood floors, a modernized kitchen, and updated bathrooms. Unit B (month-month $2836.69+ Utilities), constructed in 2005, brings a striking contrast with its light-filled, three-story design. Offering 3 bedrooms and 3 baths, it showcases contemporary finishes, hardwood flooring, wide tread maple stairs, a sleek kitchen, and private access to the backyard retreat. This home also includes a one-car garage and laneway parking for up to 3 cars for added convenience. Both homes are currently tenanted month-to-month, providing flexibility for investors or owner-occupiers alike. The property benefits from Cambridge North's recently completed streetscape renewal, with one-way access to Somerset and a winding, park-like front yard that enhances the curb appeal. This is more than just a home; it's a versatile package with income potential, modern comforts, and urban convenience in one of Ottawa's most dynamic neighborhoods- Centretown West. Incredible walkability to all of your favourite places, start with your morning coffee at Drip House and work your way up!
Bedrooms: 5
Bathrooms: 5
Full bathrooms: 4
Year built: Front 1908 and rear 2005
Garage Parking: 1
Total Parking: 4
Heating: Forced Air
Heating fuel: Natural Gas
Air conditioning: Central Air
Water: Municipal
Sewer: Sewer connected
Foundation: Stone, Concrete
Exterior: Brick, Vinyl Siding
Floor coverings: Hardwood
Neighbourhood influences: Recreation Nearby, Public Transit Nearby, Schools Nearby, Shopping Nearby, Parks Nearby, Near Ottawa River
Site influences:
Inclusions: All appliances
ROOM DIMENSIONS -
Room
Foyer
Living Rm
3pc Bath
Kitchen Laundry Rm
Other
Bedroom 6pc Bath
Primary Br
Furnace Rm
Living Rm
Kitchen
2pc Bath
Laundry Rm
Bedroom
2nd Br
4pc Bath
Primary Br
4pc Ensuite
Level
Main
Main
Main
Main
Main
2nd
2nd
2nd
2nd
Bsmt
Main
Main
Main
Main
2nd
2nd
2nd
3rd
3rd
Dimensions
2.43 m x 1.39 m (7.97 ft x 4.56 ft)
3.77 m x 3.18 m (12.37 ft x 10.43 ft)
2.61 m x 1.36 m (8.56 ft x 4.46 ft)
4.53 m x 3.64 m (14.86 ft x 11.94 ft)
3.64 m x 0.97 m (11.94 ft x 3.18 ft)
4.77 m x 2.01 m (15.65 ft x 6.59 ft)
3.48 m x 2.88 m (11.42 ft x 9.45 ft)
3.49 m x 1.78 m (11.45 ft x 5.84 ft)
4.54 m x 2.54 m (14.9 ft x 8.33 ft)
6.81 m x 5.22 m (22.34 ft x 17.13 ft)
6.45 m x 5.08 m (21.16 ft x 16.67 ft)
4.71 m x 3.63 m (15.45 ft x 11.91 ft)
1.58 m x 1.32 m (5.18 ft x 4.33 ft)
-
5.42 m x 3.63 m (17.78 ft x 11.91 ft)
3.97 m x 3.03 m (13.02 ft x 9.94 ft)
3.03 m x 1.33 m (9.94 ft x 4.36 ft)
6.45 m x 4.01 m (21.16 ft x 13.16 ft)
2.64 m x 2.23 m (8.66 ft x 7.32 ft)
West Centre Town
West Centre Town is a lively and diverse neighbourhood in downtown Ottawa. Blending modern infill, sleek condos, and pre-war homes, it offers a unique mix of housing styles alongside a rich cultural atmosphere. The area is known for its welcoming character, with bustling main streets, community centres, and theatres adding to the vibrant day-to-day life.
Residents benefit from excellent transit options, with both the O-Train and LRT nearby, as well as quick access to major roadways. Pedestrian and cycling-friendly routes make it easy to stay connected, while nearby parks, recreation centres, and cultural amenities provide plenty of opportunities for leisure and community engagement. West Centre Town combines urban convenience with a strong sense of neighbourhood charm.
— Information from allthingshome.ca
